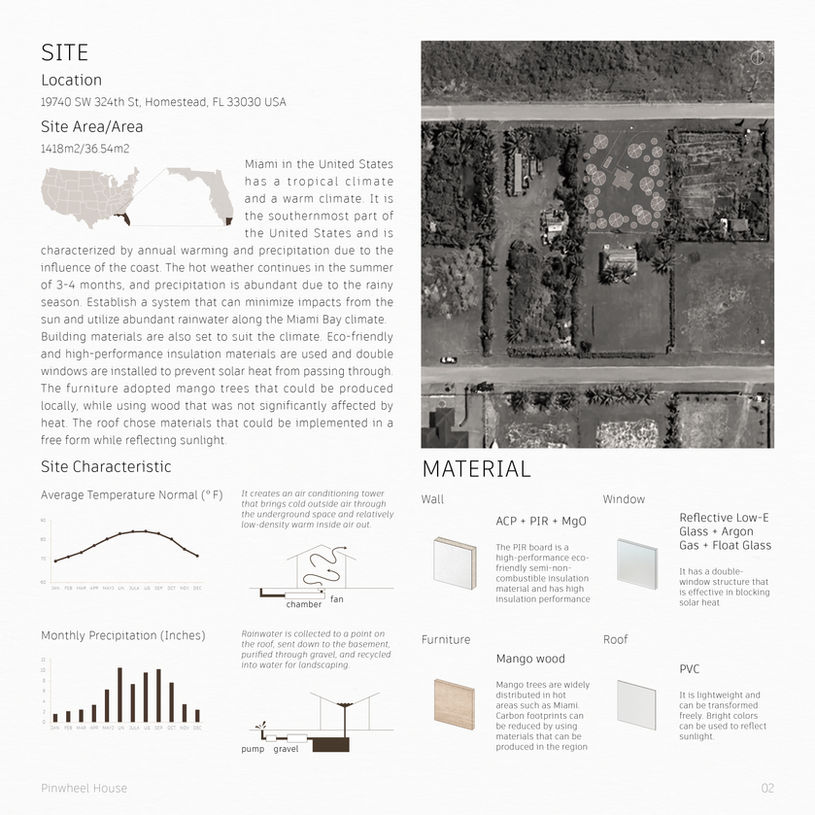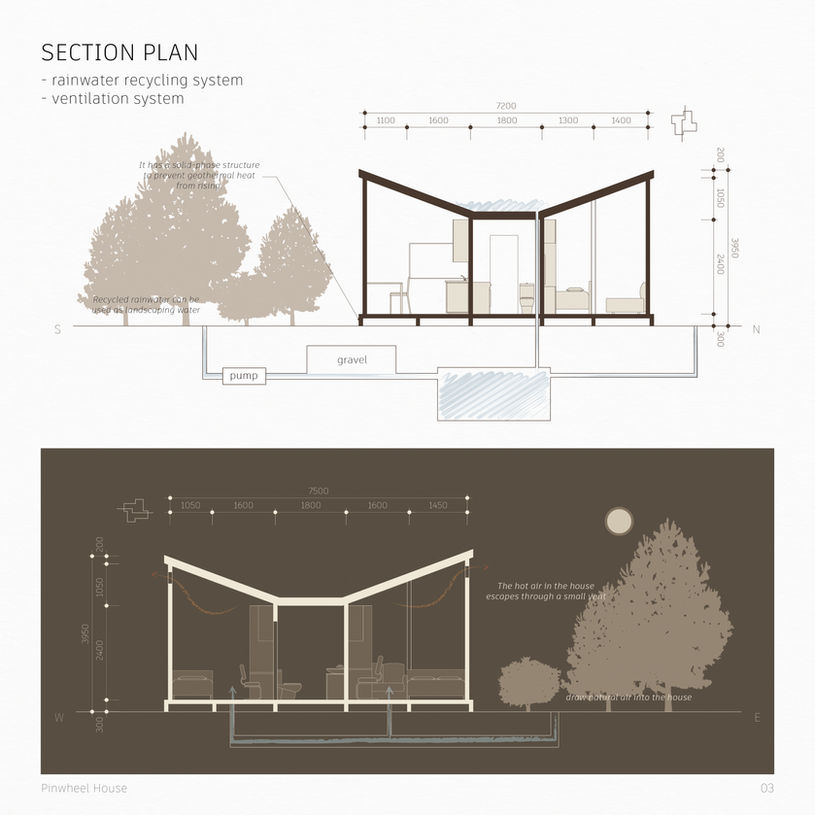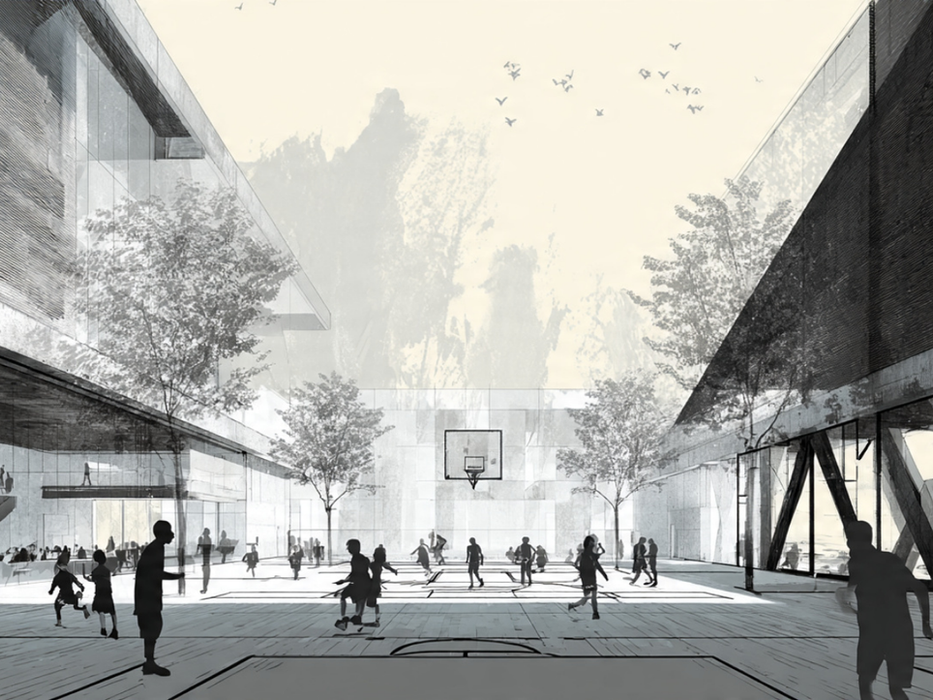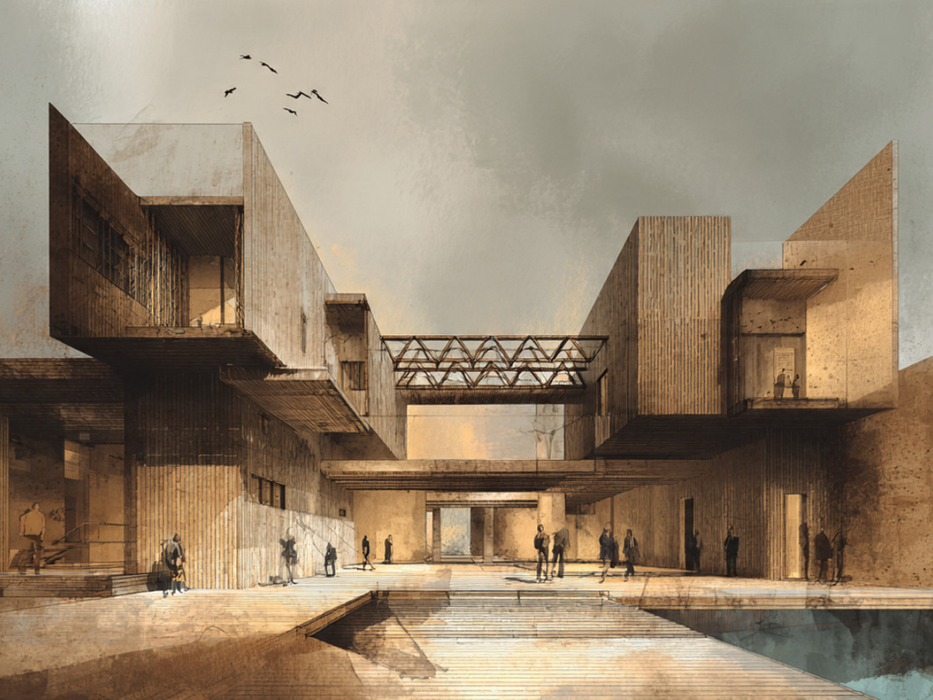
Third Place Winner
Pinwheel House
Design by
Seohui Koo
Jury Critique
"Pinwheel House offers a clever and compact layout that organizes living functions around a central core, with the presentation reinforcing this idea well. The passive strategies are thoughtfully considered, though the exterior interface could benefit from further development, especially in how the pinwheel form creates corner platforms and connects them to the interior."
-Yanci Chen
"It is an interesting form. Minimalistic and efficient. However the concept of pin-wheel form and elimination of walls could have been explored in more detail. Standardization & use of modular furniture to define spaces was a good call."
-Sunanda Satwah
"The design cleverly uses the scale and articulation of furniture to dematerialize the structure, expressing a contemporary minimalist home through pure geometric volumes. It’s a compelling and expressive proposal."
-Jiafeng Li
Seohui Koo
Seohui Koo is an architecture student at Dongguk University in South Korea. Drawn to design through a love for hands-on making, she sees architecture as a way to evoke emotion and create meaningful spaces. Inspired by personal connections and shaped by experiences like reading and travel, she continues to grow, aspiring to design spaces that speak to both the heart and mind.
Celebrating Creativity & Vision
Winner’s Spotlight: An Exclusive Interview
Discover the story behind the victory — from concept to creation.
Tell us about yourself / your team. What led you to architecture and design?
I’m currently studying architecture at Dongguk University in South Korea.
I'm still exploring where I want to go in the future—perhaps graduate school or studying abroad—and I see architecture as a field full of possibilities.
I was first drawn to making things with my hands, and over time, I came to see architecture not just as a way to create beautiful buildings, but as a way to move people.
When I design a space, I imagine someone I love experiencing it—that thought keeps me grounded.
There were times I doubted my talent, but reading, traveling, and working through challenges helped me realize how far effort can go.
Now, I’m continuing to grow, hoping to shape spaces that speak to both the heart and the mind.
What inspired you to participate in the Minimal Dwelling 2024 competition?
It started as a small project within a student group in my department.
We were casually encouraged to enter the Archiol competition individually during the winter break.
It was my first-ever design competition, so I didn’t expect much—but I’m grateful and surprised by how it turned out.
How did you interpret the theme of minimalism in your design for the Smith family?
To me, minimalism meant simplifying to the essentials.
I explored which elements could be reduced to create a space that is not only minimal, but also functional and efficient.
At the same time, I considered how minimal architecture can contribute to sustainability—something I believe all future architects should strive for.
I questioned how pared-down elements might play a role in environmental responsibility.
What was the central design concept of your project?
Although the final result took the form of a pinwheel, the core idea began with minimizing walls.
I once read a quote—possibly by Le Corbusier or another architect—that said, “Spaces are not defined by walls, but by furniture.”
That concept stuck with me.
I began to imagine a layout where spaces are divided solely by furniture, not walls.
Reducing the physical footprint of walls, I believed, would naturally result in a more minimal spatial arrangement.
How did you address the challenge of combining simplicity with functionality and comfort?
By removing interior walls and developing a pinwheel-shaped floor plan, the spatial divisions emerged naturally.
The layout became compact and efficient.
Each space wraps around a central core, creating separation while maintaining a functional flow.
Despite the small footprint, I was able to provide a livable environment that fit within the given area constraints.
What sustainable or innovative design strategies did you incorporate into your proposal?
Centering all systems around a core allowed for the integration of essential infrastructure in one place.
This made it feasible to develop systems like rainwater harvesting and air control.
Because the core was a square form, it also lent itself well to arranging modular furniture around it.
Later in the design process, I selected a site where these systems could be especially effective.
However, the layout is not bound to one location—its flexible nature allows it to adapt well to other similar environments too.
What were the biggest challenges you faced during the design process and how did you overcome them?
To be honest, the process went more smoothly than I expected.
The main concept came from a quote I had read, and I developed the plan by referencing layouts from books on form and space.
Rather than facing major challenges, I felt guided by what I had already been learning.
As a student, I realized again how much consistent reading and quiet effort can support the design process.
What message or idea do you hope your project communicates about minimalist living?
As architecture students, we often begin our plans with rectangles or boxes.
They usually evolve into either rigid rectangular forms or expressive geometric shapes—almost like a binary path.
But in this project, I tried breaking down and reassembling the rectangle to explore how structured yet minimalist spaces can emerge.
I hope others will experiment with reinterpreting initial shapes, using their creativity to uncover new possibilities for compact, meaningful design.
Share this design journey
Spread inspiration and connect with innovative design perspectives































