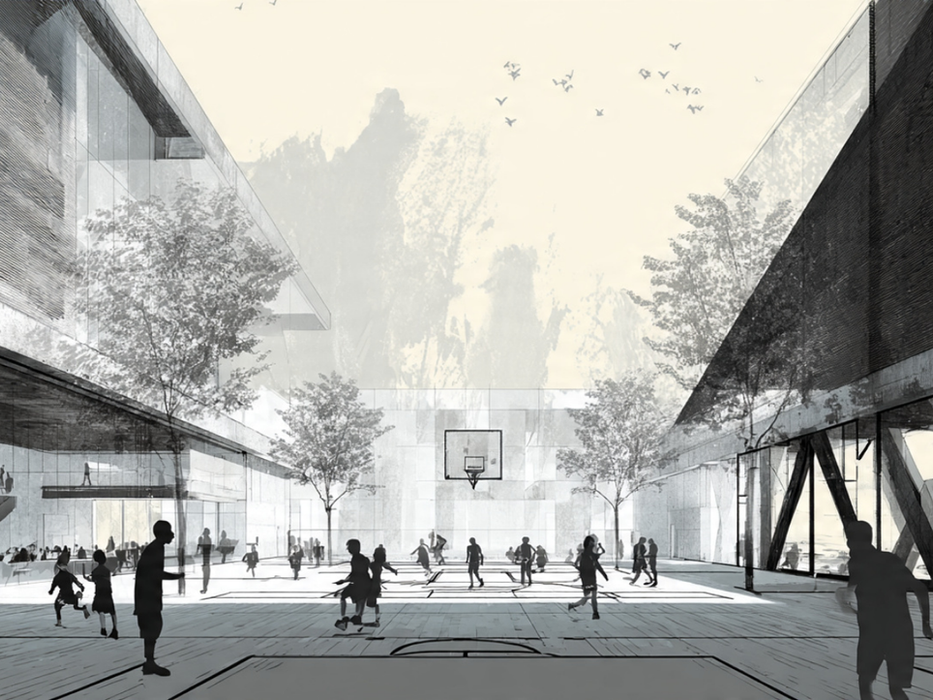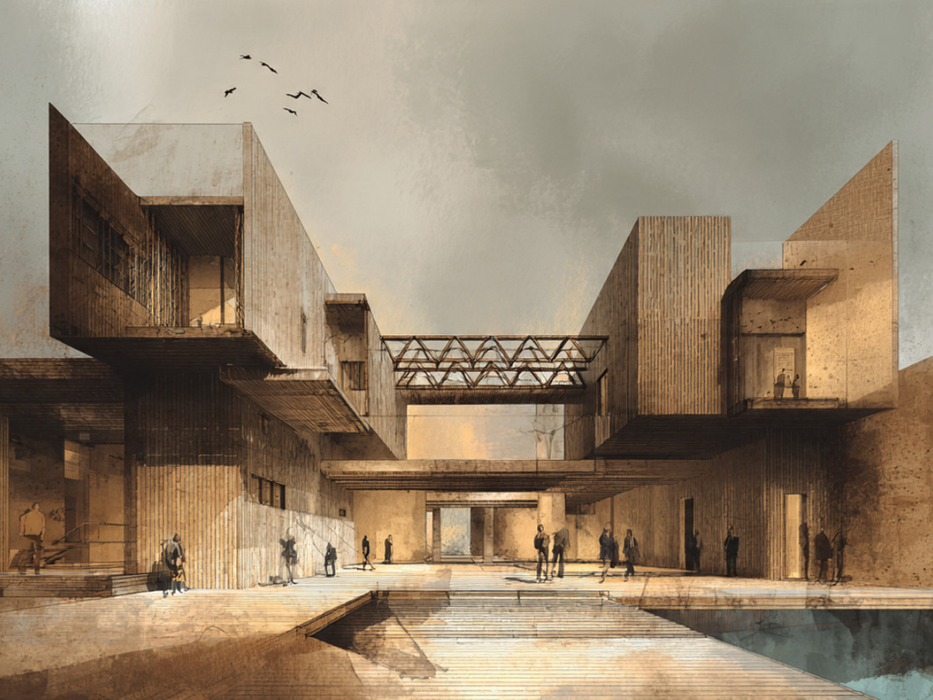
Second Place Winner
Bridging the Gap: A catalyst for adaptive reuse and cultural enrichment
Design by
Samuel Hardwicke-Brown
This work demonstrates a bold and innovative design gesture, thoughtfully integrating compelling technical details and a strong conceptual narrative. The representation is particularly impressive—featuring beautiful interior renderings, precise technical drawings, and well-crafted physical models that together convey a clear and refined design vision.
-Yujin Cao
"1. Simple geometry design but interesting idea
2. Unique user experience in such unusal location for a library
3. Clear interior circulation and space layout
4.Great visual presentation"
-Xinyu Yan
Samuel Hardwicke-Brown
Samuel Hardwicke-Brown is an architecture graduate student at the University of Toronto in Toronto, Ontario, Canada. He attended Toronto Metropolitan University as an undergraduate in the department of architectural science and is currently completing a 16-month co-op term, working at global design firm Arup in the Toronto office.
Celebrating Creativity & Vision
Winner’s Spotlight: An Exclusive Interview
Discover the story behind the victory — from concept to creation.
Please introduce yourself and share a brief overview of your background in architecture and design.
What inspired you to participate in the Rural Readingscape – Library Design 2024 Competition?
My name is Samuel Hardwicke-Brown, I’m an architecture graduate student at the University of Toronto in Toronto, ON, Canada. I currently in a 16 month CO-OP term where I have been working at Arup in the Toronto office for the past year.
I was introduced to the competition by a colleague, the open brief regarding the site is what ultimately interested me in this competition.
Can you walk us through the main concept behind your winning library design?
What was the central idea or theme you aimed to express through your proposal?
The design repurposes an abandoned open-pit copper mine in Utah into a rural library that bridges the gap between industrial exploitation and environmental and social renewal. The axial bridge structure spans the mine, symbolizing the connection between past and future while serving as a public space for knowledge, community, and recreation.
The central theme is reclamation and renewal. It transforms a once-industrial landscape into an inspiring educational and community landmark, fostering connections between history, culture, and environmental stewardship.
How did the rural setting influence your design decisions?
In what ways does your design respond to the cultural, social, and environmental needs of a rural community?
The mine’s unique topography directly inspired the axial bridge concept. The design integrates the artificial lake below and the surrounding landscape, while material choices like Corten steel and copper terrazzo reflect both the local geology and the industrial heritage of the area.
Culturally, the library acknowledges the site’s history while offering a space for learning and reflection. Socially, it provides gathering spaces and programs to foster community engagement. Environmentally, the design transforms a degraded site into a hub for recreation, education, and ecological renewal.
One of the key goals of this competition was harmony with the natural environment. How does your design blend with the surrounding landscape?
Were there any specific strategies or elements used to create a tranquil and inspiring atmosphere for visitors?
The perforated Corten steel screens and copper elements echo the hues and textures of the Utah landscape. The axial bridge frames views of the surrounding scenery, while walking trails and oculi in the floor connect visitors to the transformed natural environment.
The design incorporates intimate reading alcoves and floor-to-ceiling bookshelves, creating a sense of discovery. The diffused light through the Corten screens provide a warm and inviting atmosphere.
How does your design function as more than just a library—acting as a cultural and community hub?
What spaces or features did you include to foster learning, interaction, and collaboration among visitors?
Beyond being a repository for books, the library serves as a space for social interaction, cultural reflection, and environmental engagement. Programs tied to the walking trails encourage visitors to explore and connect with the site’s history and natural beauty.
The design features flexible gathering areas for community events, and outdoor spaces like walking trails for immersive learning experiences. These foster both individual discovery and group interaction.
How did you incorporate sustainability into your rural library design?
Are there any environmentally conscious materials, construction techniques, or energy solutions that played a key role in your project?
A solar array on the roof reduces energy consumption, while passive design strategies like shading from perforated screens enhance energy efficiency.
Yes, adaptive reuse of the mine was central to the design. The Corten steel and copper terrazzo materials were chosen for their low maintenance and environmental resonance, and renewable energy systems like the solar array enhance sustainability.
What was your design process like from concept to final submission?
Did you encounter any particular challenges during the design phase? If so, how did you overcome them?
The process started with analysing the site’s history and topography. From there, the concept of an axial bridge evolved, balancing structural feasibility with aesthetic and functional goals. Iterative modelling and material studies ensured cohesion between the design and its context.
A major challenge was designing a long-span structure over the mine while maintaining stability and aesthetic elegance. This was resolved with a floor-to-ceiling truss system, powder-coated white to juxtapose with the corten steel exterior.
How does it feel to be recognized among the top winners of the Rural Readingscape – Library Design 2024 Competition?
Do you have any thoughts or advice for aspiring architects and designers interested in socially driven and context-sensitive design?
It’s humbling and validating having your design recognized by others.
My advice is to focus on how the architecture can positively impact both its users and surroundings. Let the unique characteristics of the site inspire your creativity.
Share this design journey
Spread inspiration and connect with innovative design perspectives































