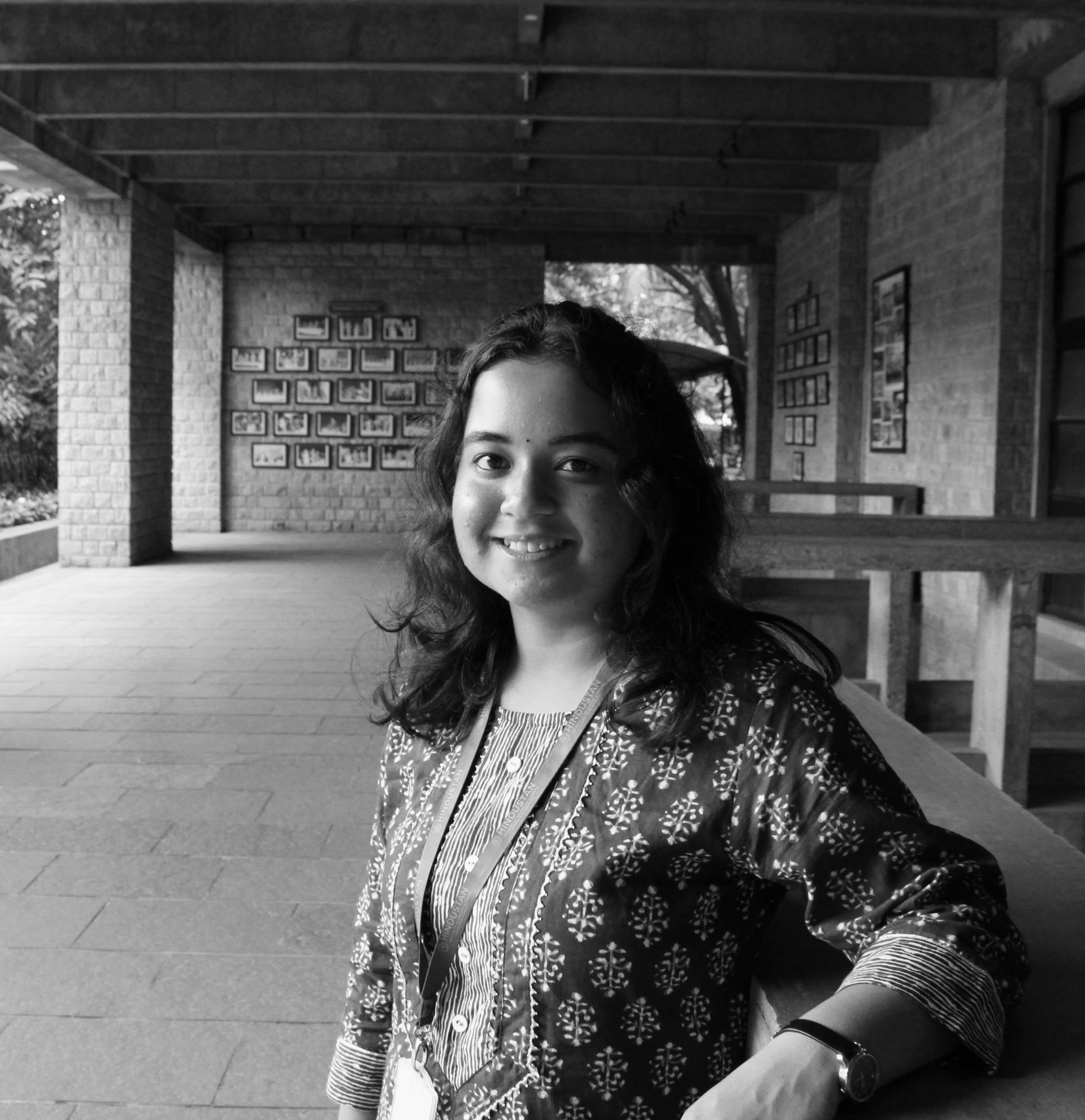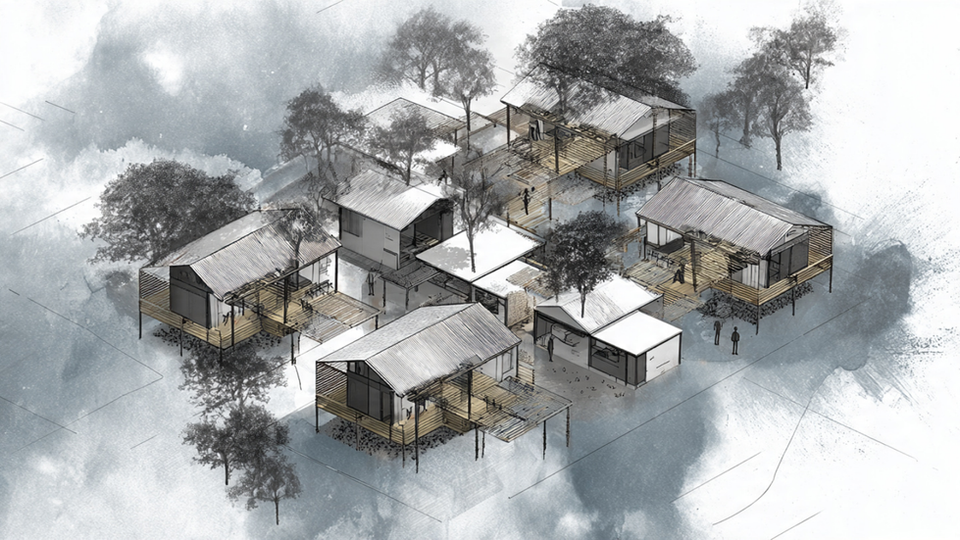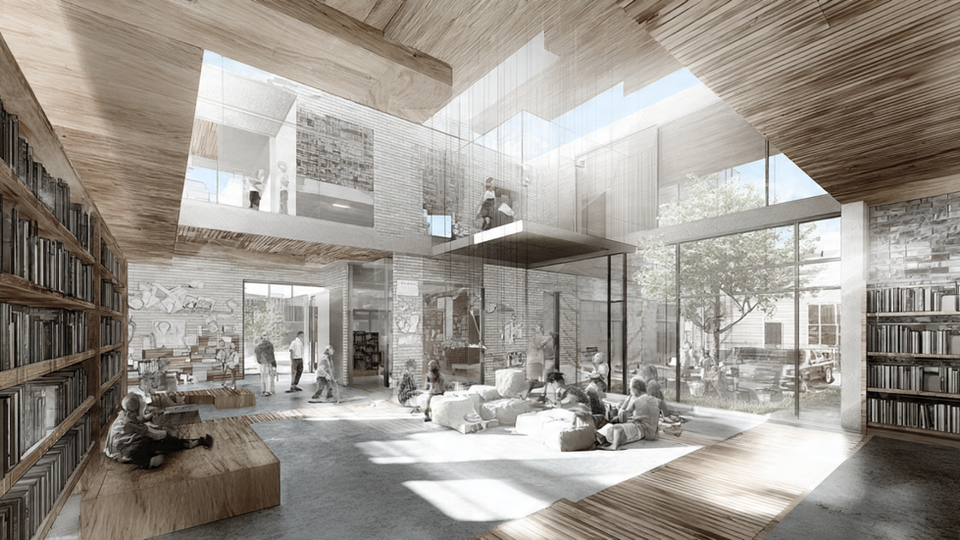
Third Place Winner
Bridge the Gap
Design by
Hemant Nimje, Shruti Singh & Dhruv Bhalotia
“This project effectively bridges the gap between functionality, aesthetics, hygiene, sustainability, and user experience, making it a commendable solution for public toilet design.”
Hemant Nimje, Shruti Singh & Dhruv Bhalotia
Hemant Nimje
Hemant Nimje is currently pursuing B.Arch from HITS (Hindustan Institute of Technology and Science), Chennai, India. He is a Diploma holder in Civil Engineering from D.Y. Patil University, Pune, India. As a child, captivated by the structures around him and curious about their scientific underpinnings, he delved into civil engineering. Eventually, his appreciation for the creative aspect of construction led him to architecture.
Shruti Singh
Shruti Singh is currently pursuing B.Arch from HITS (Hindustan Institute of Technology and Science), Chennai, India. She has a keen interest in the art of rendering and modelling, where she transforms imagination into digital and physical representations of architectural marvels.
Dhruv Bhalotia
Dhruv Bhalotia is currently pursuing B.Arch from HITS (Hindustan Institute of Technology and Science), Chennai, India. His existing curiosity and fascination for buildings along with fondness for minecraft eventually led him to discover the field of architecture.
Celebrating Creativity & Vision
Winner’s Spotlight: An Exclusive Interview
Discover the story behind the victory — from concept to creation.
Congratulations on winning the "Shh... It Matters" Public Toilet Design Architecture Competition! Could you share with us your initial inspiration behind your winning design?
As the name suggest “Bridge the Gap”, our design was inspired by the goal of blending in with the current urban environment while making use of a location that is already existing rather than creating a new footprint. This strategy guarantees a pleasant relationship with the neighbourhood and its existing infrastructure while also minimizing the negative effects on the environment.
One of the key objectives of the competition is to create safe, hygienic, and inclusive facilities. How did you address these aspects in your design, and what were the most significant challenges you encountered in achieving these goals?
Safety is paramount in our design. Situated near main road networks, our layout enables swift action by administrators in the event of potential accidents. We've segregated modules by gender to enhance security and privacy. Inclusivity is integral to our approach; tactile textures and Braille writing on handles aid navigation for the visually impaired, while dedicated spaces for individuals with physical disabilities ensure accessibility for all. Considerate amenities such as nursing rooms, designed for privacy, cater to diverse user needs. Through these features, our design fosters diversity, user comfort, and safety simultaneously.
Sustainability is a crucial aspect of modern architecture. How did you integrate sustainability principles into your design, both in terms of materials used and the operational aspects of the facility?
We considered using lightweight, transportable materials like aluminium composite panels, polyurethane flooring and compressed earth blocks, these are among the most recyclable materials, easy to maintain. One of the main features of our design is the usage of piezoelectric tiles, which produce electrical power used in the modules. It exclusively utilizes the footsteps of those who are strolling across the bridge; it doesn't take up any additional space or energy. Making it a perfect use of the site and surrounding. Together, these elements contribute to a modern solution in our design.
Accessibility is another important consideration in public infrastructure. How did you ensure that your design is accessible to all users, including people with disabilities and elderly individuals?
In terms of accessibility considerations, we ensured minimal disparities in elevation, aligning the module floor with the sidewalk level to facilitate access for disabled and elderly individuals. Additionally, various tactile features integrated throughout the module enhance user experience, providing convenience and ease of navigation.
The competition emphasizes enhancing the user experience. Could you walk us through some of the user-centric features incorporated into your design that aim to improve the overall experience for visitors?
Incorporating elements such as a jali wall to maximize natural light, seating options, electrical outlets, and a designated feeding area within the female module significantly enhance the overall user experience.
Aesthetics play a significant role in shaping public spaces. How did you approach the aesthetic aspects of your design, and what were your main considerations in creating visually appealing public toilet facilities?
Visual appeal plays a crucial role in designing public spaces such as a toilet to the target demographic. We had a clear objective of creating a visual allure that harmonizes with the chosen site’s limitations while not disturbing its surroundings. Our aim is to blend in with the environment while also offering a distinctive feature additionally we integrated components to conceal the functional features like water tanks and electrical backups, ensuring they contribute to the overall appeal, furthermore we prioritise airflow by incorporating jali walls for easy air circulation both indoor and outdoor, enhancing the experience for passersby.
Community engagement and feedback can be invaluable in shaping public projects. Did you involve any stakeholders or potential users in the design process, and if so, how did their input influence your final design?
It’s in the name “PUBLIC DESIGN” where the interaction with the potential user of the projects have been a crucial factor to mould our design, we had mixed opinions upon using the particular site as a toilet in the surrounding, but as a architects it’s our responsibility to imply a working and sustainable solutions for the crucial issues in the society.
Thinking about the broader impact of your design, how do you envision it contributing to positive changes in public hygiene and urban environments, both locally and globally?
The design proposal we have put forward, if implemented, will significantly influence the perception of public hygiene. Our module presents an ideal solution to the persistent issue of public sanitation. Often due to a lack of facilities or maintenance people resort to public defecation, leading to numerous community outbreaks. However, our design addresses this problem ingeniously by providing modules under the overhang bridges, typically located near main roads or crowded areas, offering a viable solution to the issue.
Share this design journey
Spread inspiration and connect with innovative design perspectives

































