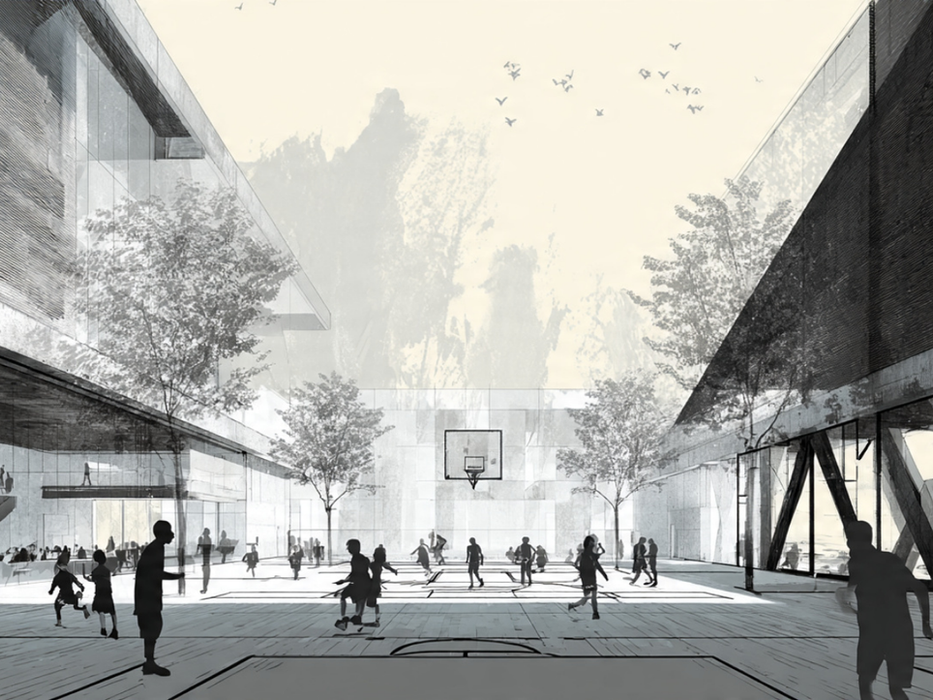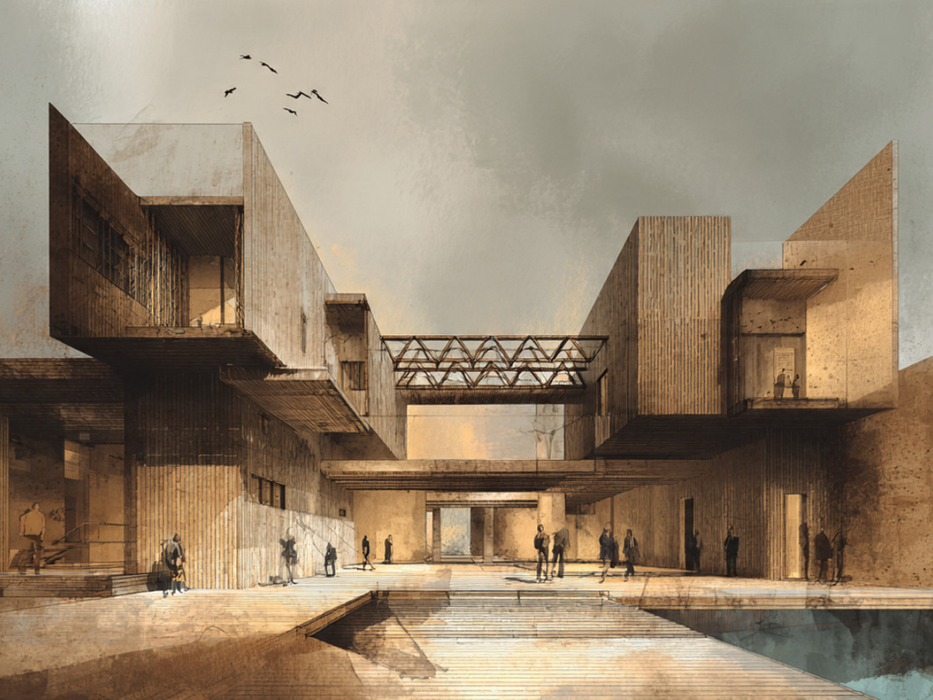
Second Place Winner
Herald Base - The Dawn of the Red Harvest
Design by
Xuanyu Hu
The narrative-driven approach captures the pioneering spirit of Mars colonization. The division into agricultural, industrial, and living units provides a clear framework, and the use of advanced technologies like AI, autonomous robots, and intelligent climate systems is impressive. The emphasis on self-sufficiency, with innovative approaches to soil treatment, water management, and crop cultivation, adds depth and feasibility. However, the design would benefit from more detail on the industrial and living units to balance the strong focus on agriculture. Overall, a compelling vision of humanity's first foothold on Mars.
Xuanyu Hu
Xuanyu, an architecture student, and Sihan, who transitioned from civil engineering to landscape architecture, share a passion for technology and spatial design. They believe that their combined expertise and creativity can offer innovative ideas for urban planning and architectural design. Xuanyu specializes in spatial structure and aesthetics, while Sihan brings valuable insights into environmental adaptability and sustainability.
Celebrating Creativity & Vision
Winner’s Spotlight: An Exclusive Interview
Discover the story behind the victory — from concept to creation.
Introduction
Our team consists of two juniors: Xuanyu, an architecture student, and Sihan, who switched from civil engineering to landscape architecture.We are passionate about technology and spatial design, and believe that our expertise and creativity can provide new ideas for urban planning and architectural design.Xuanyu specializes in spatial structure and aesthetics, while Sihan has insights into environmental adaptability and sustainability.
This image shows an envisioned Martian “Pioneer Base”, a futuristic human settlement designed to provide a sustainable living environment for the first Martian explorers. The base has been designed to take into account the extreme climatic and geographic conditions of Mars, using advanced building technologies and materials to ensure the safety and comfort of its inhabitants. The context of this design reflects the human ambition to explore Mars and the thoughtful consideration of a future space habitat. Through this design, we hope to build a self-sufficient and sustainable human community on Mars.
Design Concept
Our project is trying to create an evolutionary urban solution to ensure a safe, comfortable environment for Mars explorers, featuring a modular design for adaptable expansion, 3D printing with Martian materials for efficient construction, radiation protection via special materials and a double-layered structure, a self-sufficient ecosystem with water recycling, air purification, and food production, solar and nuclear energy for a stable power supply, and living spaces that mimic Earth's environment with controlled air pressure, temperature, humidity, and natural light, all with a focus on sustainability to minimize environmental impact and support long-term habitation.
Architectural Innovation
The key to my Mars Habitat design standing out in the competition was its innovation and break from traditional architectural concepts. The design utilizes a modular structure that allows for expansion and adaptation as needed to accommodate changing mission requirements. By utilizing soil and rock from the Martian mainland as raw materials through 3D printing technology, it not only reduces the need to transport materials from Earth, but also improves the efficiency and environmental friendliness of the building process.
The design takes special consideration of radiation on the Martian surface, providing effective radiation protection through the use of special materials and a double-layered eggshell structure. In addition, the interior of the habitat was designed with a self-sufficient ecosystem, including water circulation, air purification and food production, to minimize dependence on Earth's supplies.
Sustainability is woven throughout the design, from the choice of materials to the use of energy, to minimize the impact on the Martian environment and ensure the viability of long-term habitation. Together, these features form a Mars habitat design solution that is both practical and innovative, not only meeting the basic needs of Mars explorers, but also demonstrating the progress and potential of humanity in the field of space exploration.
Sustainability and Functionality
The Mars Habitat design is self-sufficient in materials through modularization and 3D printing techniques using native Martian soil and rock, while reducing the need to transport materials from Earth. Special materials and a double-layered eggshell structure provide effective radiation protection to ensure the safety of the occupants. Self-sufficient ecosystems, including water recycling, air purification, and food production, reduce dependence on Earth for supplies. Solar panels and nuclear power generation strategies ensure a steady supply of energy. Living spaces mimic the Earth's environment, controlling air pressure, temperature and humidity, and bringing in natural light to enhance occupant comfort. The overall design emphasizes sustainability, reducing the impact on the Martian environment and ensuring the viability of long-term habitation.
Creative Process
Our design process begins with an in-depth study of the Martian environment and human habitation needs, followed by conceptualizing a habitat concept that is both innovative and functional, then exploring different design options through sketches and preliminary models, followed by detailed design and simulation analysis using sketchup, CAD, AI, photoshop, and renderer to ensure that all elements of functionality and sustainability have been fully considered, followed by iterative design to continually optimize structures, materials and systems, and finally the production of final renderings to visually demonstrate the realization of this futuristic and challenging concept.
Community Impact and Vision for Mars.
Our Mars Habitat is designed to provide a safe, comfortable and self-sufficient living environment for future Martian settlers, with innovative modular structures and 3D printing technology to localize materials and build efficiently, and radiation protection and self-sufficient ecosystems to ensure the health of inhabitants and the sustainable use of resources. The living space, which mimics the Earth's environment with corresponding recreational spaces, enhances the quality of life and promotes mental health. These designs not only have a positive impact on Mars settlers, but also provide a replicable model for sustainable communities beyond the Earth, demonstrating humanity's ability to adapt and prosper in new environments.
Inspirations and Challenges
We would like to thank our instructor Xuyi for inspiring our designs and providing us with many ideas and solutions when we encountered problems.
In the process of production, due to the avant-garde conception in the early stage, we lacked the information and materials to which we could refer for the production of the rendering. In order to solve this problem, we made our own models and found many materials and pictures related to the natural conditions of Mars, and rendered the final result according to these models and materials.
Reflections on Winning
Being recognized with the Beyond Earth Architectural Rendering Competition award is an immense honor and a testament to the hard work and dedication that went into creating a visionary concept for Mars habitation. It feels incredibly rewarding to know that the design is appreciated for its innovation and potential to contribute to the future of space exploration and human settlement beyond Earth. This recognition not only validates the approach and ideas but also inspires continued pursuit of excellence in pushing the boundaries of architectural design for sustainable living in extraterrestrial environments. It's a proud moment that fuels the passion for creating designs that could one day support life on Mars and other celestial bodies.
Share this design journey
Spread inspiration and connect with innovative design perspectives






























