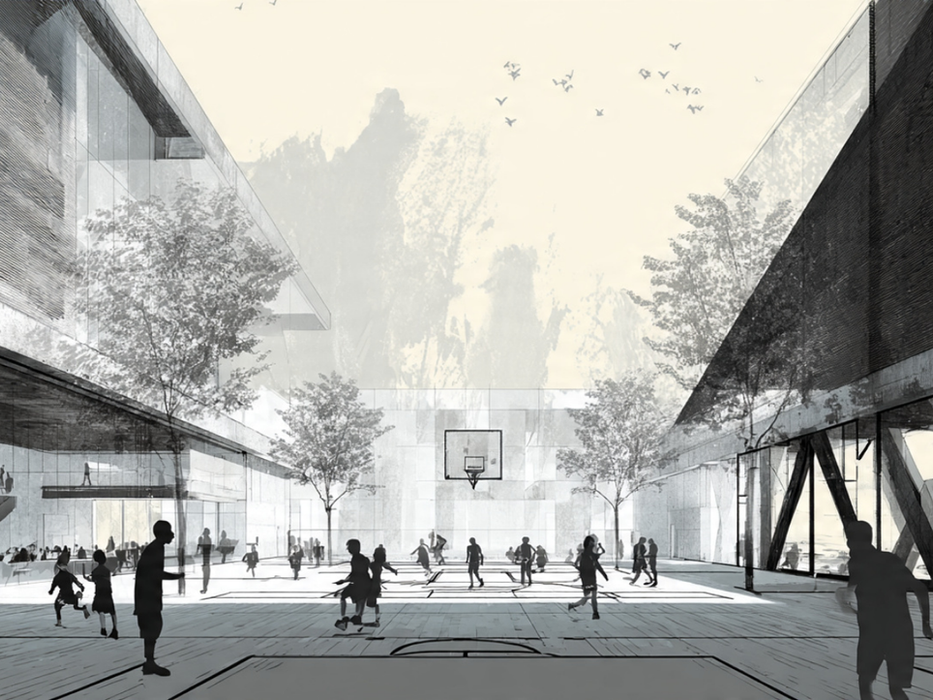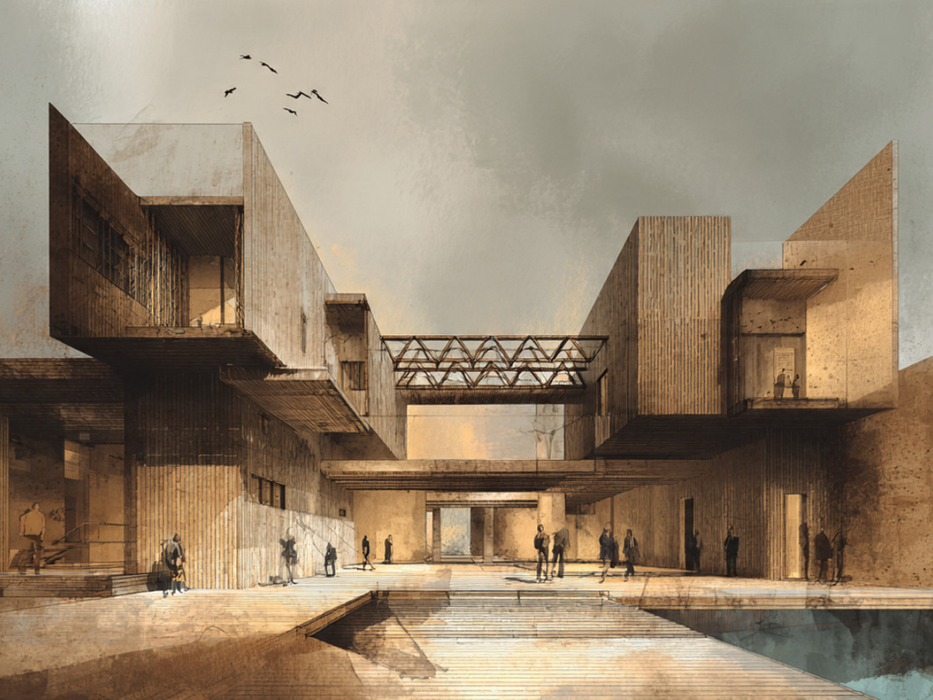
First Place Winner
Design solitude
Design by
Yaxin Sun, Zijie Wei & Chenglu Xue
The concept of creating a studio that focuses on the experience of solitude in a dynamic environment is highly innovative. The design’s adaptability to different levels of solitude and privacy, and the multifunctional use of spaces as both workspaces and exhibition rooms, is a unique approach.
Yaxin Sun, Zijie Wei & Chenglu Xue
The team consists of three members: Zijie Wei, Yaxin Sun, and Chenglu Xue. Since 2022, they have been working in Los Angeles, US, dedicated to pursuing creative design and innovative ideas, with the aim of making a meaningful contribution to architectural design.
Celebrating Creativity & Vision
Winner’s Spotlight: An Exclusive Interview
Discover the story behind the victory — from concept to creation.
Introduction
We are three architectural designers from Los Angeles, each working on diverse projects like residential, educational, and commercial designs. We are passionate about architectural form and aesthetics and use creative design to explore social issues.
As professional designers, we know that communication and presentation are as important as producing results. They help reduce errors and spark new ideas. The pandemic has also shown us that the way designers work has changed, and architectural spaces need to adapt to offer more flexibility.
Design Concept
Our design features a spiral shape with continuously changing height, creating dynamic and inspiring spaces. By incorporating multifunctional areas that serve as both workspaces and exhibition rooms, We also incorporated a downward hole, creating spaces with varying levels of solitude to accommodate diverse needs.
This spiral form blends functionality and aesthetics by providing versatile spaces that adapt to different needs, while the cloud-like roof and clean concrete walls enhance the studio's visual appeal and practicality.
Studio Architecture Significance
Our design balances functionality and aesthetics through a spiral form with varying heights and a cloud-like roof. Creating openings in highly dynamic environments generates spaces where the experience of solitude changes progressively, evolving from a chair to a table, and from a chair to a wall.
Key elements include downward holes to the Spiral Shape create distinct solitude levels. Materials like glass curtain walls maximize natural light, while the cloud-like roof and thin columns enhance the aesthetic appeal and functional efficiency of the studio space.
Sustainability Integration
The façade features a louver design for passive shading, effectively regulating sunlight and temperature. The sloped roof channels rainwater into a surrounding rainwater harvesting landscape. Skylights and glass curtain walls maximize natural light illumination throughout the building.
Sustainable design should be integrated from the beginning, its not like adding some devices when the design is done. For example, our roof are separate like leafs overlaping which helps collecting rainwater and also it allows natural light coming down to the interior space. It’s the starting point that fundamentally shapes the building’s form.
Design Evolution
Initial Ideation: We started by exploring how to incorporate various levels of solitude into a studio, aiming to create a flexible and inspiring environment. Concept Development: We designed a spiral form with changing heights and a downward hole to provide different levels of privacy, evolving from open spaces to secluded areas. Final Concept: We adjusted the design to include multifunctional areas that work as both workspaces and exhibition rooms, balancing public and private spaces.
Design Techniques is choosing the spiral shape and progressive solitude spaces created varying levels of privacy and interaction. Key materials include clean concrete walls, passive shading louvers, and glass curtain walls, which balance functionality and aesthetics. Rainwater harvesting and passive shading systems were vital for enhancing the studio’s environmental efficiency.
Community and Environmental Impact
First of all, this is a very novel form. Secondly, in terms of function, unlike the traditional office module combination, our design integrates the space, allowing each space to have a mix of functions and generate a variety of activities. For individuals, it can provide privacy when you need a private space, and it can also allow you to quickly transition to public activities to communicate with others when you need to express yourself. For the community, it can not only achieve the results of efficient personal office work, but also have an office environment for mutual communication, making the community more harmonious.
Take a specific space as an example. In our design, chairs, tables, exhibition walls and partition walls are formed as the height of the wall changes. The change of the whole space is smooth. When people are working, they will not feel that they are in a specific square space of the so-called office, but in a free-form space, which makes people more relaxed and focused.
Guidance for Aspiring Designers
First, you need to clarify your creative concept. In this process, you need to study the types of existing studio spaces, and then find the advantages and disadvantages of different types of spaces, and analyze their reasons. From this, you can design novel forms to deepen these advantages and solve the disadvantages, so that you can create a space that is not only novel in form but also reasonable in function.
Secondly, you need to express your concept with clear drawings, understand the core elements you want to express in each picture, and explain them clearly.
Reflections on Winning
Winning the competition makes us very happy. We see it not only as recognition but also as encouragement. We believe this motivation will drive us to create even better designs in the future.
Incorporating movement into architectural design is essential because buildings are spaces that accommodate users' activities. Considering how spaces will be used can make the design more dynamic.
Share this design journey
Spread inspiration and connect with innovative design perspectives

































