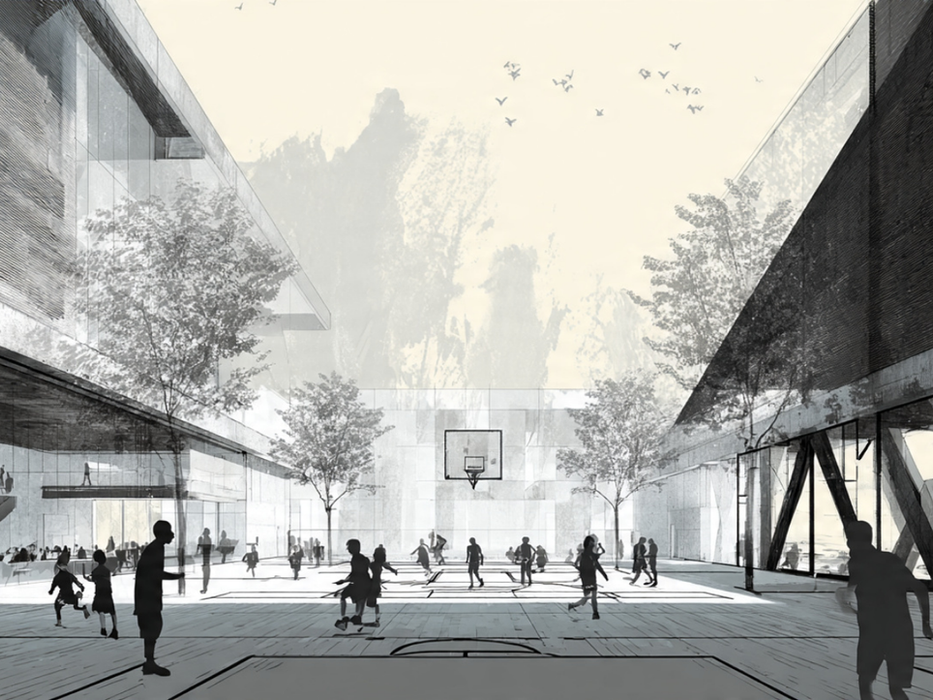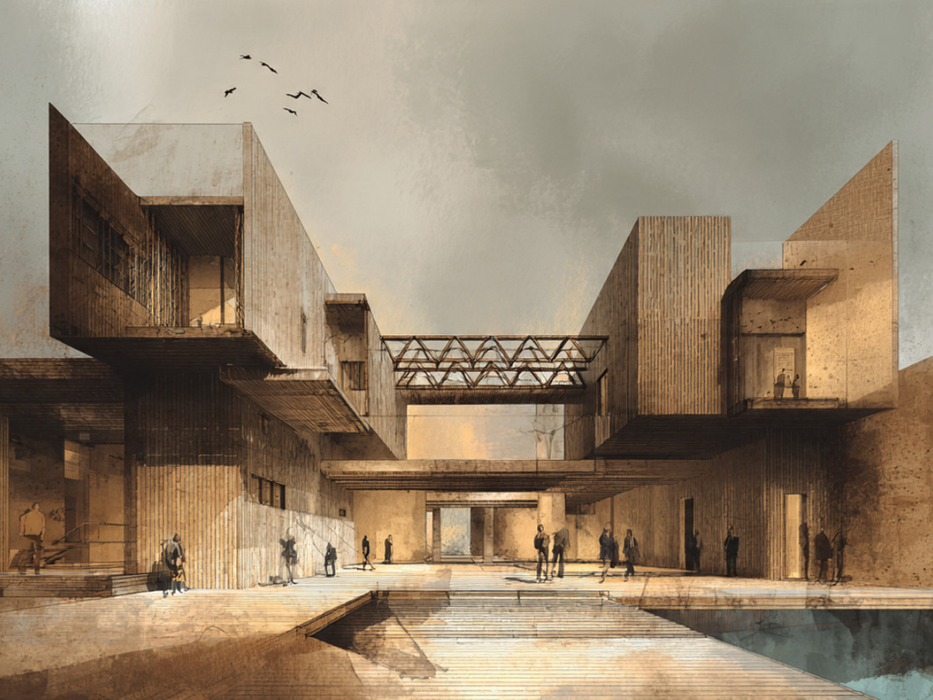
Second Place Winner
Studio Wapato
Design by
Austin Brown
"Studio Wapato" demonstrates strong innovation, functionality, and sustainability. It offers a well-designed co-working and co-living environment that promotes collaboration and relaxation while minimizing environmental impact. The thoughtful integration of natural materials and climate-responsive design elements enhances its sustainability and aesthetic appeal.
Austin Brown
Austin Brown is based in the Pacific Northwest, in Portland, OR, USA. Originally from Utah, he studied civil engineering and worked for several years as a structural and architectural designer. Driven by a passion for architecture, Austin pursued a Master’s degree in ecological building at the Institute for Advanced Architecture of Catalonia (IAAC).
Celebrating Creativity & Vision
Winner’s Spotlight: An Exclusive Interview
Discover the story behind the victory — from concept to creation.
Introduction
Located in the Pacific Northwest in Portland, OR, USA. I was raised in Utah where I studied civil engineering. After a few years working as a structural and architectural designer I decided to follow my passion in architecture and do a Master’s program at the Institute for Advanced Architecture of Catalonia (IAAC) in ecological building. Following the completion of the Master’s I wanted an opportunity to apply the concepts I learned, which led me to participate in the Designers Den competition.
Design Concept
Studio Wapato is a creative co-working, co-living environment in a beautiful rural setting. The studio includes a common area with a kitchen, seating options for brainstorming, eating, casual meetings, leisure, etc., a room for presentations and meetings, a workspace with open tables and plentiful natural light, a carpentry shop for prototyping and building, and a boulder hall for recreation. Additionally, a sauna, wood fired hot tub, and cold plunge are provided for user relaxation. Due to the distance from a major urban centre, about 30 minutes by car, the studio is imagined as a co-work, co-live environment and incorporates small dwellings for designers to live in, in order to limit commuting. The studio accommodates around 10 people to work and live together in community.
Apart from the programmatic requirements of a traditional studio and the addition of a recreation space given in the brief, an interesting part of the design is the integration of a carpentry / prototyping space. This provides designers room for experimentation and an opportunity to gain hands-on experience that will better inform designs.
Studio Architecture Significance
A specific spatial consideration within the design included creating some separation between the boulder hall and the more work-related spaces such as the carpentry and upper floor workspace. In between these spaces there are versatile areas that may be used for ‘work’ as well as leisure. The layout can be viewed as a gradient going on one end from the more ‘productive’ spaces to the other end prioritizing recreation and leisure.
Sustainability Integration
The studio sustainability approach is embedded in material choice, focusing on using natural materials such as wood, cork, limecrete, and limiting detrimental material usage such as concrete. The studio uses metal screw piles in lieu of concrete foundations in order to reduce the impact on the land, as the piles may easily be removed when the studio is disassembled.
Due to the lack of solar gain in the winter, a key aspect to efficient internal temperature retention is a compact, well-insulated space. This is expressed in the smaller volumes that are separated from the larger sloping roof that provides the protection from the elements. Limiting internal volume size reduces costs and resource strain to heat and cool the respective spaces.
The timber cladding for the studio utilizes wood offcuts that would normally be waste products, as well as live edge planks, which reduces offcut waste by utilizing the wood plank as the final product earlier in the production process.
Design Evolution
I approached the design by imagining what I personally would want in a studio if I were to project myself in the future 5-10 years. This included things that I am currently interested in, even if I may not be an expert at the moment. Placing the studio in a rural setting was an important decision in the design process, as it brought about the model of co-work / co-live, which I believe has much potential especially when considering growing food and what it means to live ecologically.
Community and Environmental Impact
By having the studio in a peaceful, rural environment it gives a slower pace to the studio, providing users more time to reflect and more closely aligning with the rhythms of nature. Additionally, having versatile and ample outdoor and indoor space gives the opportunity for many community events to be held. The way the studio opens up in the back, and is framed on each side by the carpentry and boulder hall, creates an outdoor courtyard that is perfect for these types of events.
Guidance for Aspiring Designers
When thinking about studio design, I would say that letting your interests drive your process is key, and not being afraid of including aspects in your design that you may have not seen before in a studio. Key factors that are a part of a studio design for me, would be spaces that inspire, that are connected to nature, and that use materials that are an extension of the natural world, and that are finished in a way that maintains the raw spirit of the material as much as possible.
Reflections on Winning
It is a great honour to be recognized in this way for my work. It is certainly validating and makes me excited to take on future design projects.
I think the more radical ideas in the realm of studio architecture, the better, and creating more spaces that blend various trades and incubate collaboration across fields is crucial in developing a higher degree of diversity within studio architecture spaces.
Share this design journey
Spread inspiration and connect with innovative design perspectives





























