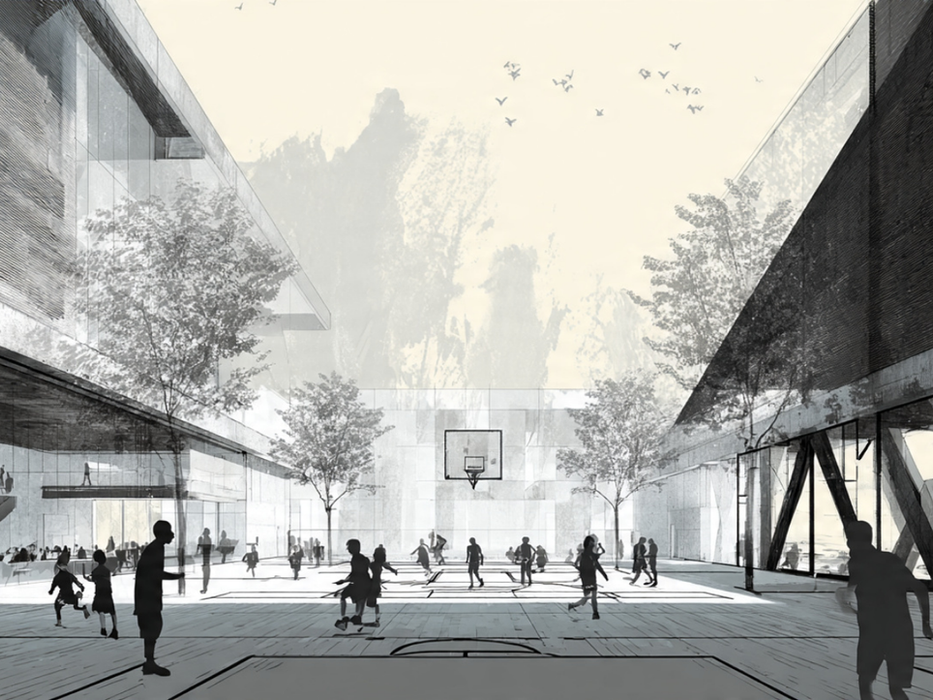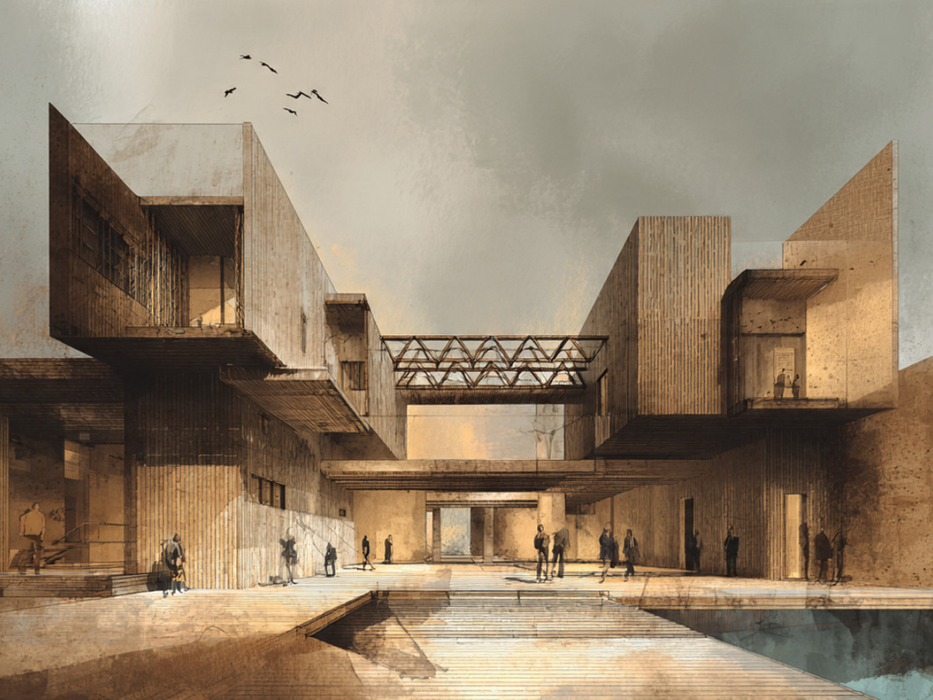
Third Place Winner
Domestic Mutation
Design by
Shiyao Li, Yufeng Tu
The design promotes interaction and collaboration among artists through shared spaces and collaborative hubs. The gradient of privacy caters to both individual and communal needs, supporting a dynamic living environment.
Shiyao Li, Yufeng Tu
The group is composed of young architectural designers practicing in the United States, who met at Solomon Cordwell Buenz, a firm known for its high-rise residential design expertise.
Shiyao, a Washington University in St. Louis graduate, has received several prestigious awards, including the 2023 Most Enhanced Award and the 2022 Gold Nugget Award. His work in Switzerland was recognized by national environmental authorities.
Yufeng, with an M.Arch from UC Berkeley, has experience with top firms like MAD and UNStudio. His practice spans continents, focusing on architectural renderings, construction documentation, and collaboration with engineers and contractors.
Celebrating Creativity & Vision
Winner’s Spotlight: An Exclusive Interview
Discover the story behind the victory — from concept to creation.
Introduction
We are young architectural designers currently practicing in the United States. We get to know each other due to from working at Solomon Cordwell Buenz, a highly reputable architectural firm known for its expertise in high-rise residential building design.
Shiyao graduated from Washington University in St. Louis and began his architectural practice during his student years. His career has been marked by significant achievements, including receiving the 2023 Most Enhanced Award from the Landmarks Association of St. Louis, the 2022 Gold Nugget Award – Award of Merit from the Pacific Coast Builders Conference, and being a finalist for the 2022 Architizer A+ Awards, among others. His project in Switzerland, a temporary wooden tower for a cultural event, was recognized by the Swiss Federal Department of the Environment, Transport, Energy, and Communications (UVEK) and the Federal Office for the Environment (FOEN), highlighting its impact and the resonance of his work.
Yufeng earned his M.Arch degree from UC Berkeley and has worked with internationally renowned architectural firms such as MAD and UNStudio. His practice spans multiple continents and diverse cultural contexts. His work includes, but is not limited to, creating digital architectural renderings (both building enclosures and interior public spaces), preparing construction documentation, coordinating with various engineering consultants to meet client expectations, and working closely with contractors to realize approved designs.
Our day-to-day job involves working on high-rise residential buildings across the United States, which has fueled our passion for designing living spaces. When we noticed this competition, we found that the topic closely aligned with our work experience but on a more elegant scale. This overlap inspired us to give it a try.
Design Concept
Our design for the unconventional residence near Santa Monica, Los Angeles, reimagines domestic living within a vibrant and dynamic environment. We capitalize on the site's constant influx of tourists and Airbnb guests, as this flow of transient individuals introduces fresh perspectives on living spaces. Our design is specifically tailored for recent art graduates, emphasizing nuanced gradients of privacy and adaptability. We foster a harmonious blend of openness and intimacy, communal living and individual spaces, and interaction between residents and visitors. By creating a residence that balances these elements, we aim to cultivate a vibrant artistic community that actively contributes to local cultural enrichment, transforming the living spaces into a catalyst for fostering and nurturing the local artistic landscape.
Traditional artistic studios in the area typically offer fixed, private living and working spaces that lack shared areas and interaction. Our design concept redefines this approach by introducing flexible privacy levels and adaptable spaces. Instead of rigid tiers, we utilize negative spaces formed by the living units to create a continuum from the most private areas at the top to the most public spaces at the bottom. The residence features six distinct living studios designed to balance seclusion and openness. These studios are interconnected by shared spaces that act as collaborative hubs, promoting synergy among the artists and fostering connections with the broader community. This creates a dynamic living environment where young artists and visitors can coexist harmoniously.
Studio Architecture Significance
Our design minimizes the functionality of each living studio, keeping only the most private functions like sleeping and writing within them. We programmed all relevant shared spaces outside of the private living units. By doing so, we can organize the spatial relationship holistically, allowing us to manipulate the balance between functionality and aesthetics effectively.
Shared spaces played a crucial role in our design. These spaces are shaped by the negative space formed by the living units, allowing the common areas to connect each living unit. This approach fosters interaction and collaboration among residents while maintaining a cohesive and functional design.
Sustainability Integration
The sustainability strategy for this co-living and co-working space focuses on economic efficiency, energy conservation, and human well-being. Our approach integrates innovative construction techniques, sustainable materials, and energy-efficient systems to minimize the building's environmental footprint. Health and comfort are central to our design, with elements that enhance natural lighting and ventilation, ensuring a healthy and comfortable living environment for residents. By fostering a vibrant artistic community and ensuring the well-being of its residents, this building aims to create a harmonious environment that supports creative endeavors while promoting sustainability. These principles are integrated into both the design and operation of the building, enhancing the quality of life for its inhabitants and the surrounding community. Our focus on sustainability is designed to not only reduce the environmental footprint of the building but also to ensure that it serves as a supportive space for artistic growth and development.
Design Evolution
From the very beginning, our team was clear that our project was about the formation of shared spaces and their relationship with independent living units. Our design evolved into using the negative space formed by living units as a connection to different parts of our building.
We enjoy testing our designs through physical models, and 3D-printing techniques allowed us to produce a large number of study models during our design phase. This was extremely helpful in understanding the spatial relationship between different components in our design.
Community and Environmental Impact
This is another noteworthy aspect of our design. Our project is partially open to the public and invites people to step inside the community. We believe this interaction is beneficial for young artists’ professional growth and enhances the neighborhood’s tourist vibe.
At the bottom of our house, you might notice we incorporated open pockets that connect directly to pedestrian pathways. These spaces are intended for use as retail and exhibition areas where tenants can showcase their work.
Guidance for Aspiring Designers
Engage in as much practical experience as possible. Throughout our architectural journey, we've observed that architectural trends continuously evolve with different voices, built works, and technologies. For instance, the rise of AI technology has sparked significant interest in its applications within the architectural field. However, for those just starting their architectural journey, it's easy to lose sight of their own voice and make choices that may not suit them if they blindly follow trends. Therefore, when uncertain about your future path in architecture, it's crucial to gain practical experience. Whenever you encounter something that piques your interest, commit to exploring it further and spend more time on it. Through this process, you may discover the specific aspects of architectural practice that truly captivate you.
Getting to know the people who actually live in studio architecture and hearing their stories to understand their living experiences and expectation is crucial.
Reflections on Winning
It is our hornor that our work be seen and recognized, especially in such a big platform. This award also gives us a greater platform to share our vision and ideas with a broader audience, hopefully inspiring others in the architectural community. We see it as an opportunity to contribute to the ongoing conversation about the role of architecture in shaping communities and environments. It also underscores the importance of innovative design in addressing modern living challenges and the potential for architecture to enhance human experiences.
"A home is a shelter of someone’s dream.” I forget where I read this, but it provided me with a different perspective while designing human living spaces. Always be respectful and responsible when designing a house. Understand who you are designing for and what they value.
Share this design journey
Spread inspiration and connect with innovative design perspectives
































