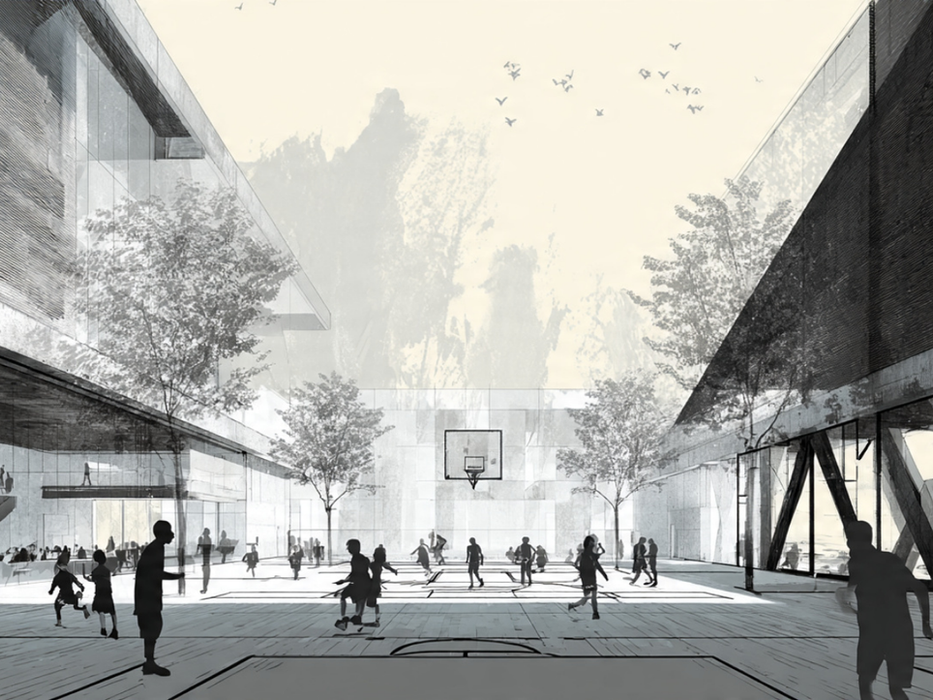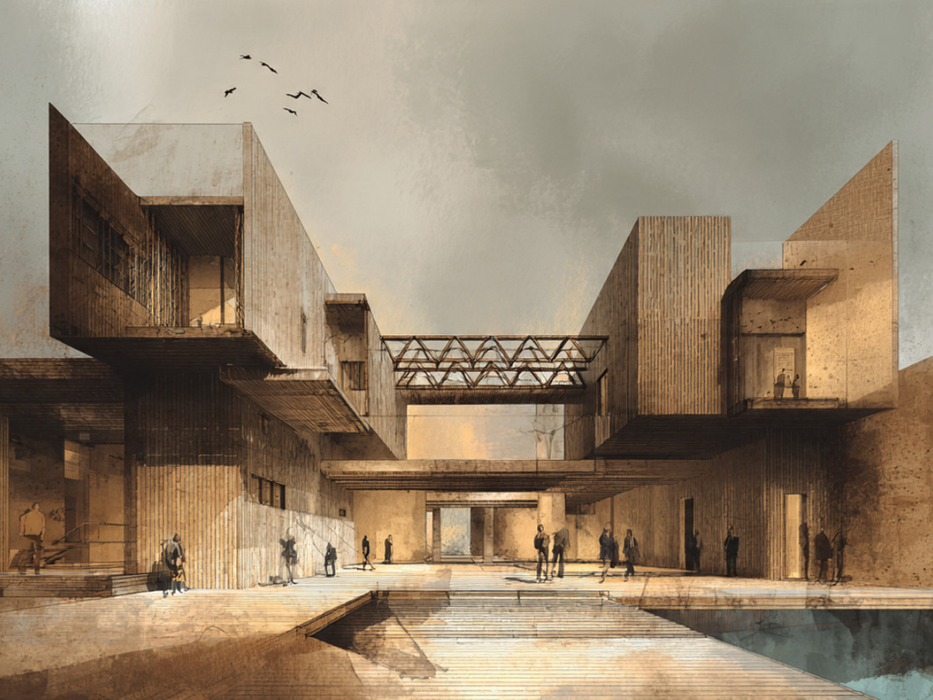
First Place Winner
The Domestic Nomad
Design by
Yifan Shen, Yue Zhuo
“The project successfully moves beyond the conventional box-like design of modern living spaces by incorporating interactive open spaces for public use. This approach is particularly effective at the street level, enhancing the availability of public areas in urban environments, in contrast to the enclosed layouts typical of contemporary cities. Additionally, the project integrates some passive design strategies, which is commendable. However, these strategies appear to be somewhat disjointed and not fully coordinated to form a cohesive, impactful solution. Moreover, the issue of privacy for residents seems to be overlooked, despite being a crucial aspect of living spaces.”
- Fatemeh Yazdandoust
“Nice presentation and graphic, clear climate strategies”
-Renyi Zhang
Yifan Shen, Yue Zhuo
Yifan Shen is a Syracuse University student pursuing dual majors in architecture and Music History and Cultures. Professionally, Yifan has worked in offices across four continents, including cities such as Shanghai, New York City, Boston, Madrid, and Kigali (Rwanda). Yifan’s broad research interest engages the political soundscapes and urban space in the Global South. He is a recipient of the SOURCE grant and the Crown Thesis Award, supporting his research about public space in the informal settlements in Africa. Other awards include the 2023 Asian Design Award, Remembrance Scholarship, Maxwell Citizenship Award.
Yue Zhuo is a fifth-year student at Syracuse University School of Architecture. As an undergraduate architecture student, Yue recognizes the weight and power of the discipline. Architecture represents not only space but also one of the most significant traces that people have left over the millennia. Many great architects have transcended time to imagine the future city, residence, and lifestyle. As a student, the best Yue can do is to challenge their cognition and imagination and express their designs without restrictions
Celebrating Creativity & Vision
Winner’s Spotlight: An Exclusive Interview
Discover the story behind the victory — from concept to creation.
Introduction
We are two fifth-year students, Yifan (yifanshen.net) and Yue, at Syracuse University School of Architecture. We have won several competitions together, including an honorable mention in the 2024 Evolo Skyscraper Competition with the proposal “Urban Farming Depot.” To us, architecture not only represents formal or aesthetic inclinations but also significant traces of human’s activities, economic practices and social structures. Our projects usually challenge the established social relationships, engage the theoretical context, and tell our vision of the future with designs. We would also like to thank our mentor Marcos Parga (MAPAa.es) for always pushing us to present a radical argument through our project.
We wanted to use the Home2124 Competition as an opportunity to present our thoughts on the future of living in a communal way and exhibit how novel spatial relationships and technologies could foster alternative forms of a collective domestic life.
Design Concept
The concept, inspired by Gilles Deleuze’s notion of Nomadism in A Thousand Plateaus, redefines Nomadism at a contemporary, domestic scale to address the rigidity of private enclosures promoted by the capitalist market. Our design, dubbed ‘Domestic Nomad,’ eschews typical residential models for a fluid, communal living experience. It comprises a multi-leveled framework that facilitates both privacy and communal interactions, with adaptable spaces that respond to cold climates.
Adaptability and Sustainability
Sustainability and thermal consideration drive the formal output of the building. On each level, distinct passive strategies are applied in accordance to the program. The Domestic Nomad emphasizes sustainability through its use of shared spaces that adapt to seasonal needs, reducing the requirement for extensive private areas. Its design promotes efficient use of resources and energy, enhancing adaptability by allowing domestic activities to shift between indoor and outdoor settings, supported by an innovative program diagram.
Innovation and Technology
The Domestic Nomad, instead of going for a hyper-futuristic design, integrates tested building technologies and passive systems that support dynamic living configurations, and innovatively combining them and deploying them on different levels. The centerpiece is the 22nd century “Hearth” (as theorized by Semper from his Four Elements of Architecture)—a vertical transport system that facilitates movement of modular, multifunctional, and bizarre furnitures (or micro-architecture) called ‘Creatures’ across different levels (A tribute to Hejduk’s “Victims”), redefining interaction with the neighborhood. These “creatures” serves as the catalyst of community engagement and seasonal migration between indoor/outdoor.
Pushing Boundaries and Challenging Preconceptions
The Domestic Nomad first and foremost pushes the boundary on pre-established ideas of social relationships founded on nuclear family. It challenges the preconceptions of private versus public living by blurring these boundaries through its architecture and movable “creatures”. It invites residents to rethink their interaction with space, encouraging a communal lifestyle with shared living room, kitchen, and bathroom but at the same time still respects individual privacy needs.
Environmental Considerations
Addressing climate change, ‘NOMAD’ is designed with sustainability at its core, using materials such as mass timber and systems such as heat chimney, rooftop greenhouse that minimize environmental impact. Its flexibility also means that it can adapt to various urban settings, promoting longevity and reducing the need for new constructions. Different levels can be imagined as “kit of parts” that can be combined, modified, or enlarged for different contexts.
The Vision of the Future
We envision ‘NOMAD’ influencing future generations to value flexibility, communal living, and sustainability in their living environments. This project aims to set a precedent for how homes can evolve to foster a communal life in the century ahead. In a macro-scale, with the rise of AI and other information technology and the rise of the global south representing a new world order, the promise of Neo-liberalism has started to be challenged. Consequently, the condos, representing a capitalist way of living, should also be challenged with a new collective. This project is a way to imagine such changes at a domestic scale.
Contributing to a Lasting Legacy
Participating in the “Home of the Next Century: Home2124” competition allows us to contribute to a visionary architectural legacy with our ‘Domestic Nomad’ project. This design encapsulates a proactive approach to residential architecture by challenging traditional notions of private and communal spaces. Inspired by Sarah Whiting’s projective architecture, which advocates for buildings that actively anticipate and shape future conditions, ‘Domestic Nomad’ serves as a platform for exploring how homes can evolve to meet changing human and environmental needs. We place our focus not on radical forms, but radical communities and playful outcomes by collaging contemporary precedents level to level. As we look towards the future, we hope ‘Domestic Nomad’ will be remembered for its legible approach that not only redefines living spaces but also inspires a new generation of architects/students to think critically about the role of design in society’s progression.
Share this design journey
Spread inspiration and connect with innovative design perspectives
































