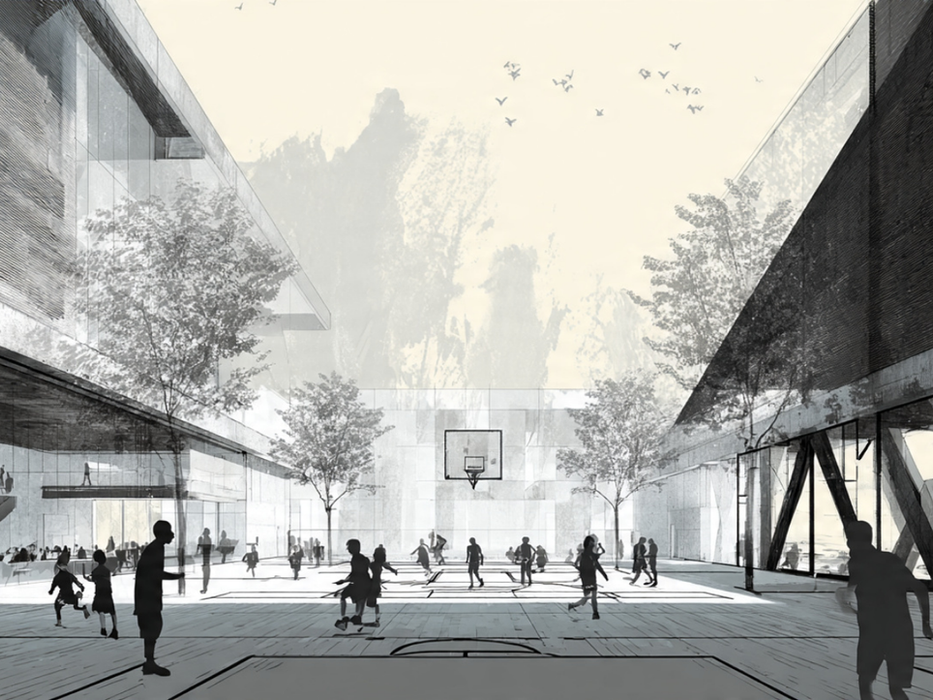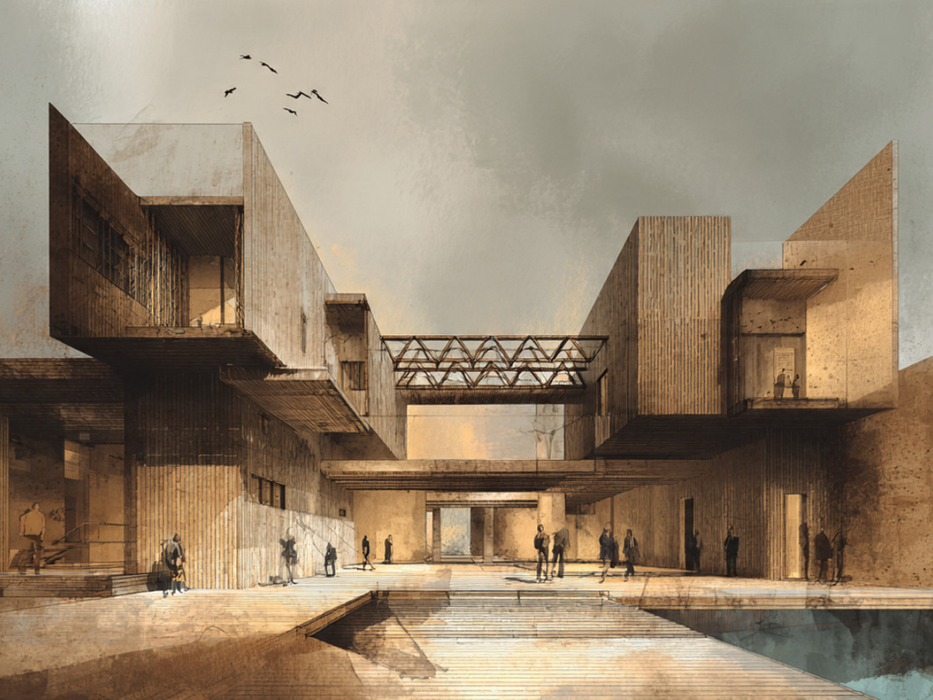
Second Place Winner
Gestalt & Psychodrama Theater
Design by
Yu Chen
“The project stands out for its excellent use of materials and detailed drawings. It creatively turns psychodrama and Gestalt therapy concepts into engaging spaces, with a design that makes the architectural experience enjoyable for children.”
- Yanci Chen
Yu Chen
Yu Chen is a third-year Master of Architecture student at the University of Pennsylvania. Their design philosophy centers on interdisciplinary integration and innovation in architectural design. Yu has consistently pursued this goal in their work by exploring the intersections of architecture with fields such as psychology and sociology. They utilize emerging technologies to create spaces that are not only aesthetically pleasing but also deeply functional and meaningful for users.
Celebrating Creativity & Vision
Winner’s Spotlight: An Exclusive Interview
Discover the story behind the victory — from concept to creation.
Introduction
I am a third-year Master of Architecture student at the University of Pennsylvania. My design philosophy revolves around interdisciplinary integration and innovation in architectural design. I've consistently strived to achieve this goal in my work, exploring how architecture can intersect with fields like psychology and sociology, and utilizing emerging technologies to create spaces that are not just aesthetically pleasing, but also deeply functional and meaningful for their users.
The competition's focus on addressing human mental health issues and creating spiritual sanctuaries aligns perfectly with my design philosophy. It inspired me to explore the intersection of architectural design and psychology, pushing me to consider how spaces can be deliberately crafted to support mental well-being.
Design Concept
The Gestalt & Psychodrama Theater, located in St. Moritz, Switzerland, is an innovative architectural project that incorporates psychodrama and Gestalt therapies to create a unique healing environment for children with mental trauma. The design integrates subterranean spaces with upper programs, translating psychological concepts into spatial experiences for a comprehensive approach to mental health treatment.
Architectural Innovation
My design pushes the boundaries of traditional architectural concepts by directly translating psychological theories into diverse spatial typologies. By providing a therapy method based on spatial characteristics, the architecture transcends its usual role as a "background" and becomes an integral part of the therapeutic process. This approach expands the boundaries of how architecture can influence human psychology and behavior.
Social Impact
My design primarily focuses on children because they are often the most vulnerable to mental health issues and can benefit greatly from early intervention. The Gestalt maze in the underland incorporates Fritz Perls's Gestalt cycle of experience theory, allowing young patients to explore their psychological states through a spatial narrative. This innovative approach engages children on multiple levels, promoting deep introspection and lasting transformation in a way that's both engaging and non-threatening for young minds.
Creative Process
After deciding on children as the main focus, I researched various psychological papers to understand different mainstream therapies for childhood trauma. I chose psychodrama as the main therapy due to its strong connection with architectural space. I also incorporated other psychological theories like the Gestalt Cycle of Experience to comprehensively understand patients' various psychological activities and obstacle types, which informed specific spatial designs. The site selection aimed for a universal architectural typology. I chose a secluded town in Switzerland frequently visited by families to provide a private, natural environment conducive to parent-child interaction. The design process involved creating spaces with different characteristics based on psychological obstacle classifications, integrating these into the stages of psychodrama performance, and then incorporating circulation patterns for staff, patients' parents, and other roles to form the final design.
Community Engagement
This design has the potential to revolutionize mental health treatment for children by creating a holistic, immersive environment that seamlessly blends therapy with architecture. It could serve as a model for future mental health facilities, emphasizing the importance of space in the healing process. Moreover, it could help destigmatize mental health treatment by presenting it in an engaging, almost playful manner that's particularly appealing to children.
Inspirations and Challenges
The "rabbit hole" theme naturally reminded me of a childhood favorite game, "Alice: Madness Returns," adapted from Alice in Wonderland. In this game, Alice encounters various scenes and plots in Wonderland that metaphorically represent real-life traumas. After overcoming the trauma step by step and facing the reality, Alice can get the final victory. This inspired me to design an architecture that indirectly and progressively guides children to face and overcome their traumas. The biggest challenge was translating psychological states into spatial characteristics, as architectural spaces are more abstract compared to the fantasy spaces in games.
Reflections on Winning
Winning the "Into the Rabbit Hole" competition is truly an honor and a validating experience. This recognition has reinforced my belief in the power of interdisciplinary approaches in architecture. It has inspired me to continue exploring the intersection of architecture with other fields. Beyond merely delving into psychological theoretical research, I'm excited to incorporate cutting-edge technologies from various fields in my future work. The rapid development of artificial intelligence, for instance, might bring new insights to this theme. This achievement inspires me to keep challenging myself, pushing the limits of creativity, and reimagining the role of architecture in addressing complex human needs.
Share this design journey
Spread inspiration and connect with innovative design perspectives































