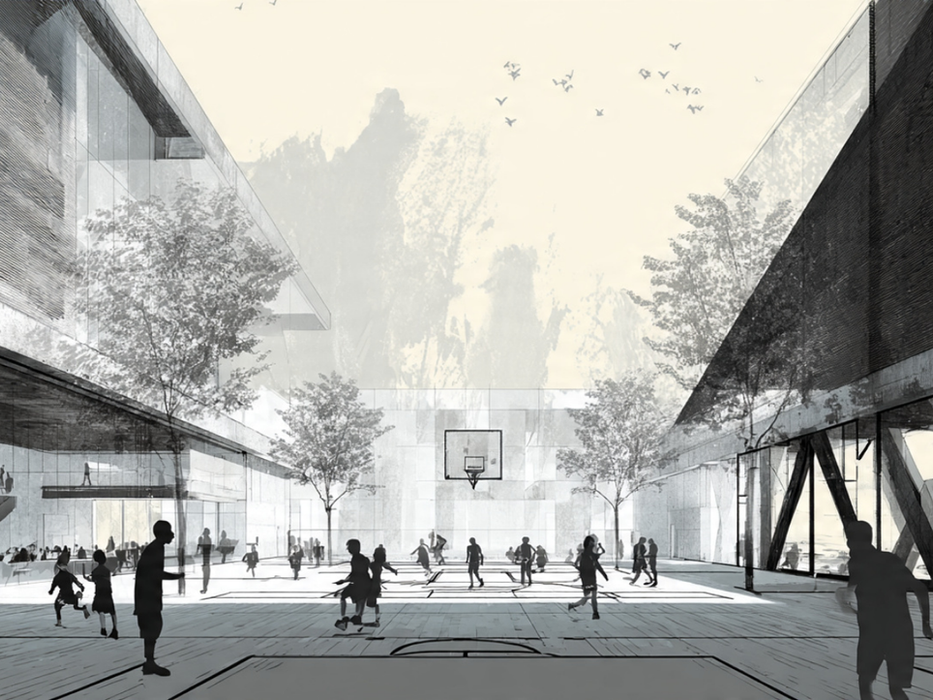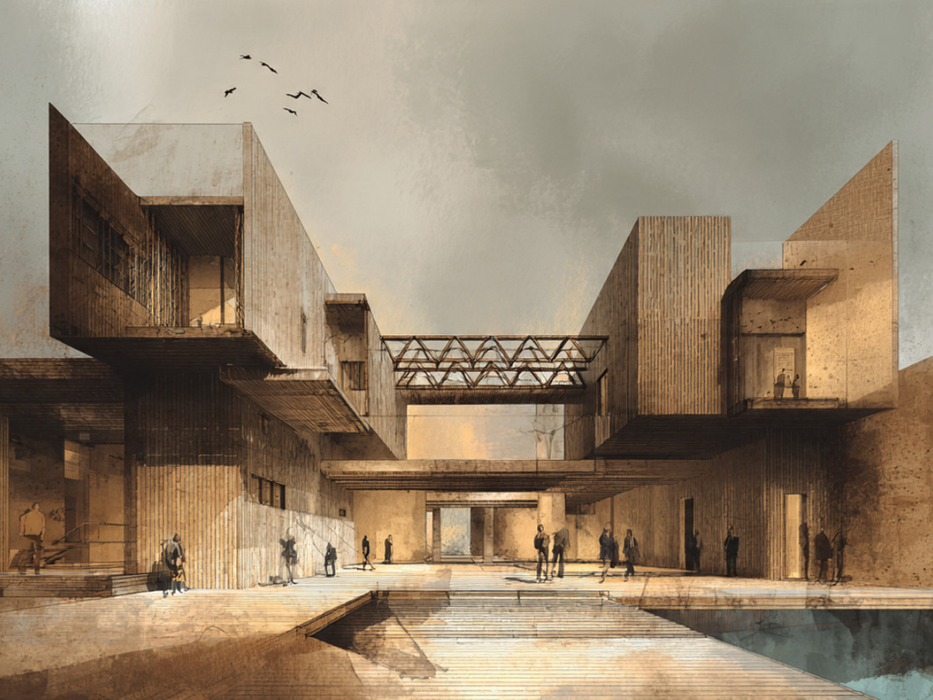
Second Place Winner
The X-House
Design by
Haochen Qin & Jianyi Li
“The X-House design presents an innovative and practical solution tailored for digital nomads, addressing their need for mobility, comfort, and adaptability. The combination of wood, steel, and membrane structures offers a unique aesthetic while ensuring durability and functionality. Overall, this design effectively caters to the lifestyle preferences of digital nomads, providing them with a comfortable and flexible housing option as they pursue geographical and temporal freedom.”
Haochen Qin & Jianyi Li
Haochen Qin & Jianyi Li
Celebrating Creativity & Vision
Winner’s Spotlight: An Exclusive Interview
Discover the story behind the victory — from concept to creation.
Congratulations on winning the Mobile Home Design Competition! Can you provide a brief overview of your winning design and its key features that set it apart from traditional mobile homes?
This mobile home design is tailored specifically for digital nomads, aiming to provide a comfortable, flexible, and easily transportable and assembleable residence. It features a foldable structure that takes the form of a 3-meter cubic dimension during transportation, yet unfolds to offer a spacious 120 square meter living space, achieving efficient spatial expansion and utilization. The unique combination of wood, steel, and membrane not only lends a modern aesthetic but also ensures structural stability and durability, contrasting starkly with traditional bulky mobile homes.
The competition emphasized redefining mobile living. How did your design challenge traditional notions of mobile homes, and what innovative concepts did you incorporate to push the boundaries of creativity and functionality?
This design challenges traditional notions of mobile homes. First, it is tailor-made for the emerging digital nomad lifestyle, aligning with the philosophy of relying on the internet for income and embracing geographical and temporal freedom. Second, its flexible, unfoldable structure transcends the concept of a temporary shelter, becoming a mobile "home" that provides a sense of belonging anywhere. Moreover, the modern, minimalist material design lends the mobile home a fresh, fashionable appearance.
Sustainability and efficiency were crucial aspects of the competition. How did your design integrate sustainable practices and technologies to promote energy efficiency, waste reduction, and the use of environmentally conscious materials?
Sustainability is at the core of this design philosophy. The mobile home extensively utilizes renewable materials such as wood and steel, significantly reducing the demand for non-renewable resources. The natural daylighting design of the membrane roof structure can significantly save lighting energy consumption. More importantly, the entire foldable and modular structure helps minimize material waste and improve resource utilization.
Flexibility and adaptability were highlighted as essential characteristics for modern mobile homes. How does your design accommodate various spatial configurations and adapt to different environments or changing needs of residents?
Flexibility and adaptability are paramount in this design. Based on geometric folding principles, the entire residence can be folded into a 3-meter cube occupying only 27 cubic meters during transportation for convenient mobility; once unfolded, it offers a spacious 120 square meter living space that can be flexibly partitioned and reconfigured according to needs. Furthermore, the modular design concept allows these mobile homes to be combined into "mobile communities," adapting to different environments and living requirements.
Connectivity and technology integration were emphasized to enhance the overall living experience within the mobile home. Can you discuss how your design incorporates smart technologies, innovative connectivity solutions, and efficient space utilization?
Folding and stretching are excellent ways to utilize space. Folding means that the same component can have different forms, perform different functions, and occupy varying amounts of space. We have considered many possibilities for folding in our design. Stretching is also an efficient method of connection. Similar to folding, a membrane structure can be easily affixed to poles and stretched out to form a wall. When it's no longer needed, it can be removed and stored in a box. These are both interesting and efficient methods.
Aesthetics and emotional well-being were emphasized to promote happiness and a sense of home. How did you approach creating visually appealing and emotionally comforting spaces within your design?
Firstly, we believe that a home should represent safety and be a place that is soft and tranquil. When not in use, prefabricated furniture and living items are stored in cubic modules. Upon deployment, one level is used as an elevated base, serving only as an ancillary space, which ensures the stability and safety of the entire house. The main living spaces are on the second level, where the occupants can enjoy a broader view and better landscape effects. Secondly, in terms of material selection, we chose fabric as the structure, drawing on its soft characteristics to create a homely atmosphere.
In your opinion, what are the most significant challenges faced when designing mobile homes, and how did your design address or overcome these challenges?
I believe the greatest challenge lies in the folding of forms. On one hand, the volume of the architecture prior to transformation should be sufficiently compact, at least enough to be placed atop a train, and it should be capable of dense packing to store more houses; subsequently, how to unfold it into a house that possesses ample space suitable for human habitation, maximizing material use, bridging these two forms is the greatest challenge. Therefore, we delved into some geometrical knowledge, including space tiling and the like, ultimately opting for a form with a higher space utilization rate.
How do you envision your winning design impacting the future of mobile home living, and what potential benefits do you foresee it offering to residents and communities?
First of all, our design is based on spatial folding. The starting point of folding is to facilitate transportation, allowing the building to be easily transported to different regions. This means that, in the future life, if you are tired of being in one environment, you can move to a preferred area at a low cost. At the same time, whether a group of people with the same interests and hobbies will spontaneously gather together to form a harmonious and beautiful new community is a question worth looking forward to.
Share this design journey
Spread inspiration and connect with innovative design perspectives





























