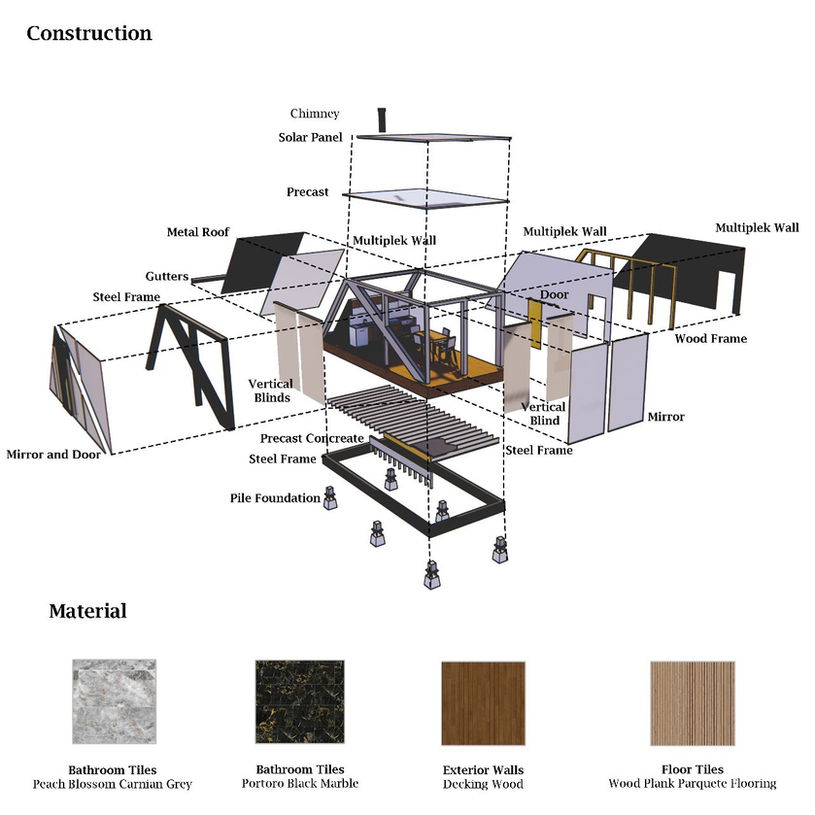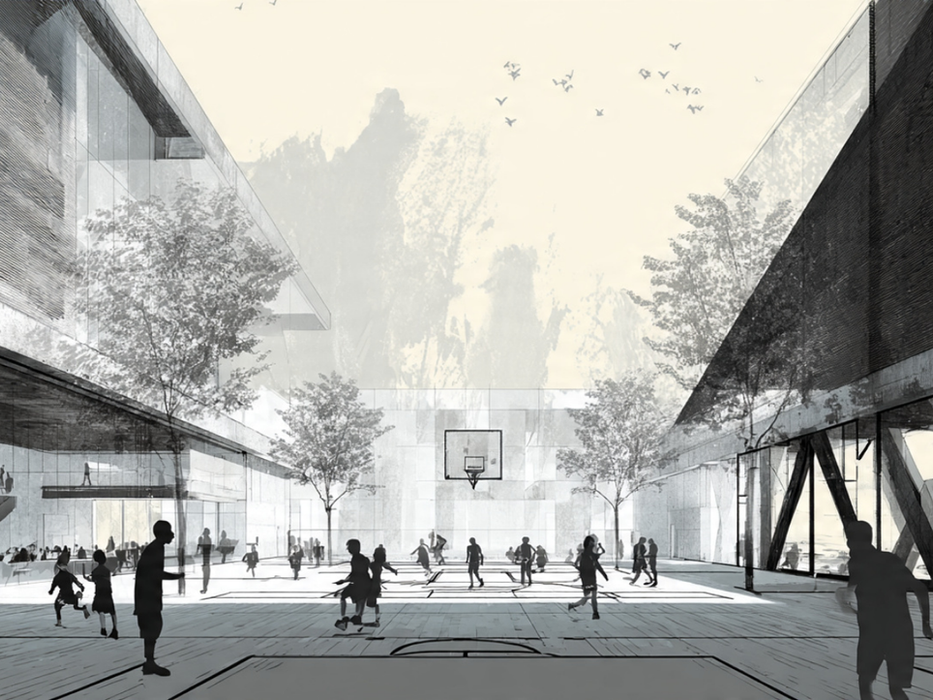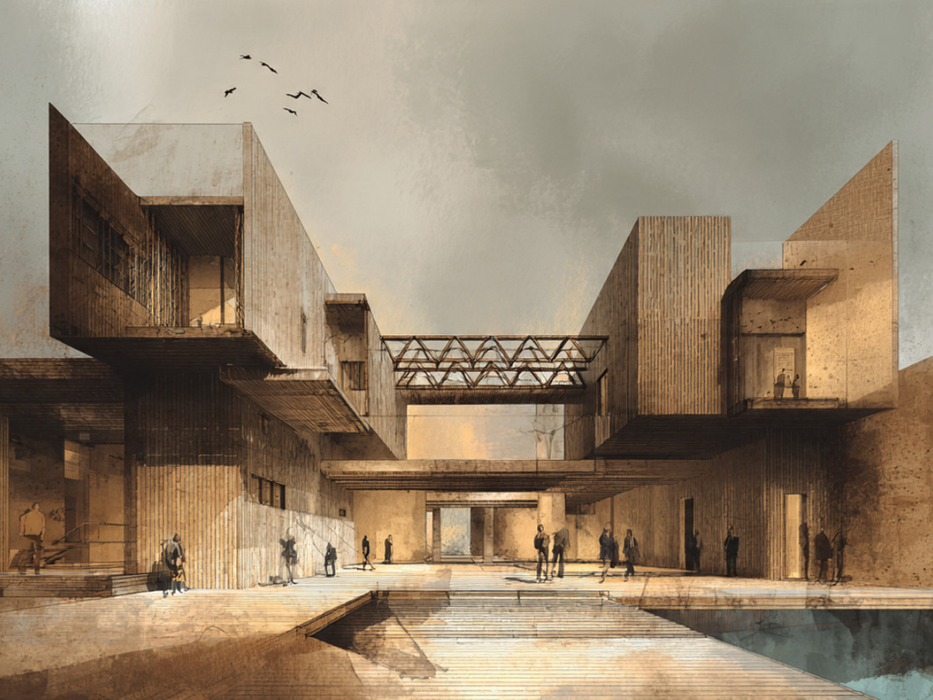
Third Place Winner
Tangeola House
Design by
Naura Dhia Aqila Akbar, Mutyara Rengganis Herya Suci & Arya Febryan
“The entry demonstrates commendable innovation, functionality, and consideration for the target demographic. Integrating tangram-inspired design with practical features for retirees showcases a thoughtful approach. Attention to detail in terms of aesthetics and user experience could further elevate the concept. Overall, it's a well-rounded design with a strong focus on sustainability and user comfort.”
Naura Dhia Aqila Akbar, Mutyara Rengganis Herya Suci & Arya Febryan
Naura Dhia Aqila Akbar and Arya Febryan are sixth-semester students, while Mutyara Rengganis Herya Suci is an eighth-semester student at Medan Area University, Indonesia. They have come together to collaborate on their first project, sharing a common vision for architecture focused on sustainable development. They believe in the significant role architecture can play in enhancing the social and cultural life of the Indonesian people.
Celebrating Creativity & Vision
Winner’s Spotlight: An Exclusive Interview
Discover the story behind the victory — from concept to creation.
Congratulations on winning the Mobile Home Design Competition! Can you provide a brief overview of your winning design and its key features that set it apart from traditional mobile homes?
We would like to thank the organizers of the archiol mobile home 2023 competition for giving our team the opportunity to add the best experience in competition, we appreciate the appreciation and trust that has been given to our team.
The concept of this house is inspired by the shape of a tangram game, whose function is specifically for retirees or the elderly. Tangram is a transformation puzzle game forming a whole consisting of seven parts, called tans, which are put together as a pattern.
The connection between mobile homes and tangram games is that both involve using basic geometric shapes to create the desired structure or pattern. The modular house consists of modules whose shapes are customized from the basic shapes of squares, triangles and parallelograms arranged.
The mobile home we designed can be transported by a lowboy truck and has a lower platform that allows it to carry higher loads. The size of the lowboy truck can carry items that are 14.6 to 16 meters long and the platform width is about 2.4 to 3 meters. This size is suitable for transporting 3 Tangeola house modules carried in 2x installments.
The competition emphasized redefining mobile living. How did your design challenge traditional notions of mobile homes, and what innovative concepts did you incorporate to push the boundaries of creativity and functionality?
The Tangeola House was designed with comfort, safety and practicality in mind. Overall, the house concept of this game form combines design beauty with high functionality. The house pays special attention to the needs and concerns of the elderly and retired, so that they can live a comfortable and happy life.
Tangeola House is designed to have 3 modules with different zoning, the reason is to provide flexibility and efficiency in the use of space. Residents can easily increase or decrease the number of modules according to their needs or even change the layout and function of each module as desired. This makes the mobile home an efficient solution that can be customized to suit the style and life of its occupants.
Sustainability and efficiency were crucial aspects of the competition. How did your design integrate sustainable practices and technologies to promote energy efficiency, waste reduction, and the use of environmentally conscious materials?
Materials used in these mobile home include sustainable materials (cross laminated timber), steel, small amounts of fabricated concrete, ceramics and glass.
- Cross laminated timber (CTL), this is used in flooring and as wall decoration which makes it easy to install and dismantle. It offers strength, dimensional stability and rigidity.
- Steel, this material was chosen to be the main load-bearing pillar of the building.
- Fabricated concrete, is a type of ready-mixed concrete to be installed in buildings. The advantage is that the quality and grade of this concrete is well controlled and also stronger.
- Ceramics are used to make architectural elements such as floors, walls, and roofs, while glass can be used to make windows and more. Ceramics and glass also have high strength and durability, which makes them ideal for modular buildings. Ceramics can withstand different types of physical damage including corrosion and lightning.
Flexibility and adaptability were highlighted as essential characteristics for modern mobile homes. How does your design accommodate various spatial configurations and adapt to different environments or changing needs of residents?
This mobile home can adapt to various seasons such as rainy, dry, spring and fall in terms of technology and materials. Like one of its woodplank parquete flooring that can be used indoor and outdoor. This house also provides a multifunctional area that is used to meet the food needs of users, in this case retirees, as a medium for growing crops during the spring, fall, rainy and dry seasons which are drained by water independently.
Connectivity and technology integration were emphasized to enhance the overall living experience within the mobile home. Can you discuss how your design incorporates smart technologies, innovative connectivity solutions, and efficient space utilization?
The smart home system here allows residents to control various aspects such as lighting, temperature, and security, through smart devices. Efficient space utilization that can easily increase or decrease the number of modules according to needs, as well as by utilizing empty space as hidden water storage under the house.
Aesthetics and emotional well-being were emphasized to promote happiness and a sense of home. How did you approach creating visually appealing and emotionally comforting spaces within your design?
The use of wooden parquet flooring and a color palette of brown, cream and ash is generally chosen for elderly or retired homeowners as this combination can create a warm, natural and calming atmosphere. Wooden parquet flooring gives a natural touch and an elegant look. In addition, brown, cream, and ash colors can give a calm, warm, and welcoming impression, which can create a comfortable environment and support emotional well-being for elderly or retired residents.
To create comfort and the needs of residents, the openings in this mobile home use large windows to get natural light and air according to the needs of the elderly or retired people in the house.
In your opinion, what are the most significant challenges faced when designing mobile homes, and how did your design address or overcome these challenges?
The most challenging and difficult part of designing a mobile home is the need for food supply, water supply, energy efficiency and space requirements. This can be overcome by providing a multifunctional area that can be a place to grow crops, water storage, utilization of photovoltaic panel.
In addition, another challenge we faced was determining the transportation for transporting the mobile home so that it can be moved around by using a lowboy truck that has a lower platform that allows it to carry a higher load.
How do you envision your winning design impacting the future of mobile home living, and what potential benefits do you foresee it offering to residents and communities?
In the cities, there is a thriving community of residents so retirees would want to live a life with a relaxed style and a slower pace of life with no traffic jams, long queues, and so on. We offer mobility systems from Mobile home allows seniors or retirees to stay physically and socially active by easily moving around as they wish. They can explore new places or temporarily live in different locations without having to leave the comfort of their home.
Share this design journey
Spread inspiration and connect with innovative design perspectives































