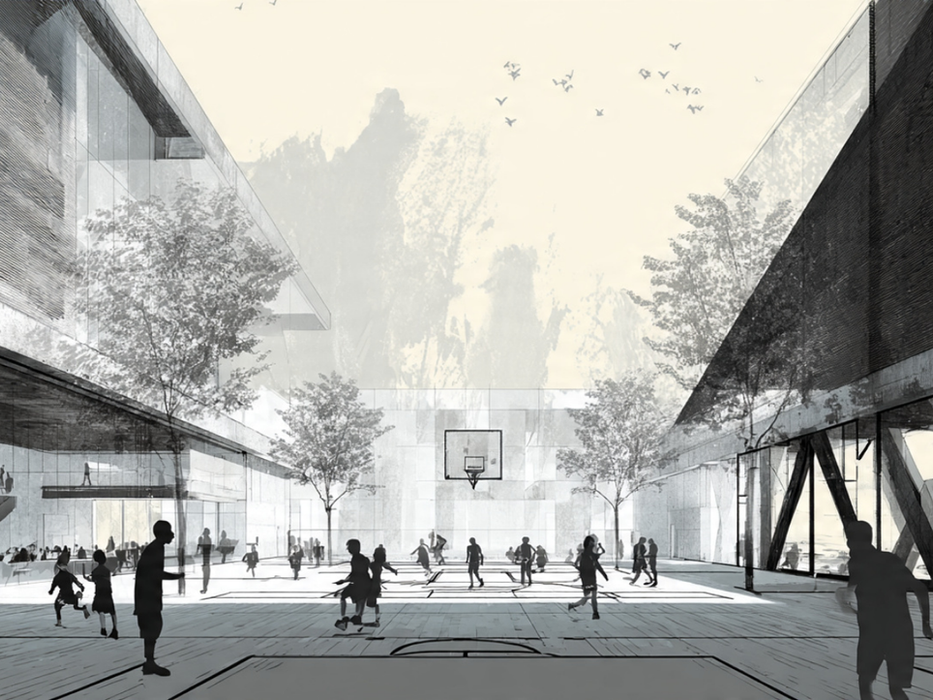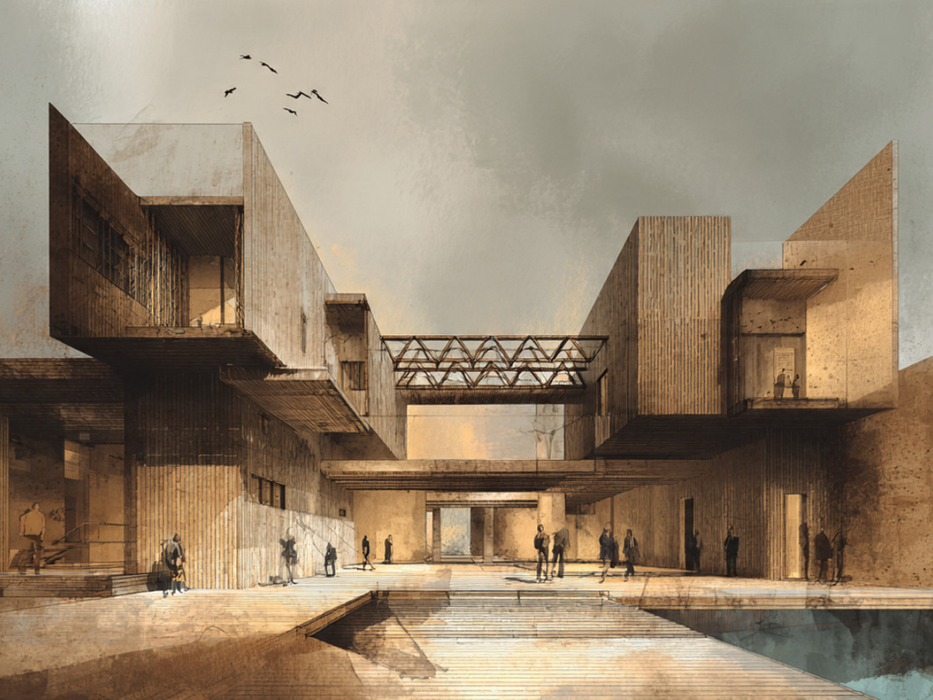
First Place Winner
Rural library in the village of Kratovo
Design by
Alina Grechkova
Alina’s work stood out for its mature design sensibility and innovative integration of geometry with spatial experience. The clarity of her graphics, attention to materiality, and thoughtful detailing all speak to a high level of craft and intention. Her project demonstrates both technical strength and a compelling design vision.
-Yujin Cao
"1.Strong connection to the natural environment.
2.Integration of local vernacular elements.
3.Variety of flexible and adaptable spaces.
4.Contemporary and innovative design."
- Xinyu Yan
Alina Grechkova
Alina Grechkova, a 20-year-old architecture student in her fourth year at the Moscow Institute of Architecture (MARKHI), has been guided by a lifelong passion for drawing that naturally evolved into a commitment to architectural design. Her work bridges art and functionality, resulting in thoughtfully crafted spaces that serve both aesthetic and practical purposes. While still a student, she won a competition for the design and implementation of a bridge, gaining valuable hands-on experience early in her career. In 2025, her library design was awarded first place in the “Rural Readingscape – Library Design 2024” competition, showcasing her ability to scale creative ideas to meaningful public architecture. Alina continues to gain international recognition through design competitions and exhibitions, all while exploring innovative ways to integrate art into the urban landscape. As she advances in her academic and professional journey, she remains dedicated to shaping open, inspiring, and culturally enriching environments.
Celebrating Creativity & Vision
Winner’s Spotlight: An Exclusive Interview
Discover the story behind the victory — from concept to creation.
Introduction
My name is Alina Grechkova, I am a 4th-year student at the Moscow Institute of Architecture (MARKHI). Since the very first semester, I have been actively participating in open international competitions — I like it when the task set by the organizers sets a clear search vector and makes me quickly move from analysis to a specific solution. At «Rural Readingscape – Library Design 2024», I saw a rare opportunity to combine my three interests at once: working with the cultural code of a place, designing social spaces and environmentally responsible architecture. Therefore, participation in the competition was a natural step for me.
Project concept
The main idea is "a library on the shore of a lake, as a continuation of the historical silhouettes of a country village." While researching Kratovo, I identified four characteristic motifs: the interesting structure of the pediment of wooden cottages, roof morphotypes, the carved horizontal belt of the verandahs and the carved texture of the roofs. I "stratified" these elements and translated them into a modern architectural language — the result was a composition of several volumes -"houses" lined up along the water. Such a "crest" reads like a single library building, but retains the scale and "suburban" coziness of suburban buildings.
Consideration of the rural context
The relief and layout of the village. The library is located horizontally along the water front, so that the entire volume of the building is immediately accessible to visitors from the other shore of the lake. The social fabric. There are many summer residents and family residents in Kratovo, so the project is based on "slow-life" values: the silence of the forest, unhurried reading, neighborhood communication. Material culture. The base was glued pine wood and wooden plowshare tiles, a familiar local material from which many iconic cottages of the village were built.
Integration with nature
The building dissolves into the landscape: the warm wooden cladding repeats the color of the pine bark, and the glazed parts reflect the water and sky. Wide gallery terraces are designed along the half-timbered frames — they serve as a filter between the interior and the forest, where you can read outdoors in summer.
Functionality and Community Engagement
The library is conceived as a cultural “weekend pavilion.”That's why I set up such spaces there:
Space - Intended Use
Lobby-café - Informal lectures, neighbor meet-ups
Transformable auditorium-Film nights, amateur theatre
Two reading halls -Quiet study and research
Children’s mediatheque - Playful reading, workshops
Coworking room - Remote work for dacha residents
Universal hall-Seasonal displays on Kratovo’s history
Thus the library becomes a magnet not only for reading but for shared leisure as well.
Sustainability & Context-Driven Design
CLT panels and LVL beams cut the carbon footprint and let the frame be erected without heavy equipment.
Hybrid heating: passive solar gain through south-facing glazing paired with a ground-source heat pump—feasible in the soils of the Moscow region.
All materials are either local (pine) or carry an EPD environmental declaration.
Process & Challenges
Workflow: Context analysis → morphological sketches of the “houses” → digital model → daylight and energy simulation → composition of the competition board. Main challenge: Reconciling the intimate scale of the dachas with the required 2,000 m² floor area. The solution was a system of “stitched-together” volumes: each function receives its own small “house,” while gallery-bridges knit them into a whole.
Feelings After the Win & Advice to Peers
Winning first place was exhilarating—it proved that caring for context and people is valued no less than eye-catching form. It now motivates me to go further: exploring regional themes, working with timber, and inviting local communities into the dialogue as early as the sketch phase.
For those who aspire to socially oriented architecture, my advice is:
Start with observation, not with pretty renderings.
Build prototypes—even cardboard at 1 : 50—to feel the space with your hands.
Schedule days for “failures” from the outset; unexpected mistakes then become part of the method rather than a source of stress.
Share this design journey
Spread inspiration and connect with innovative design perspectives































