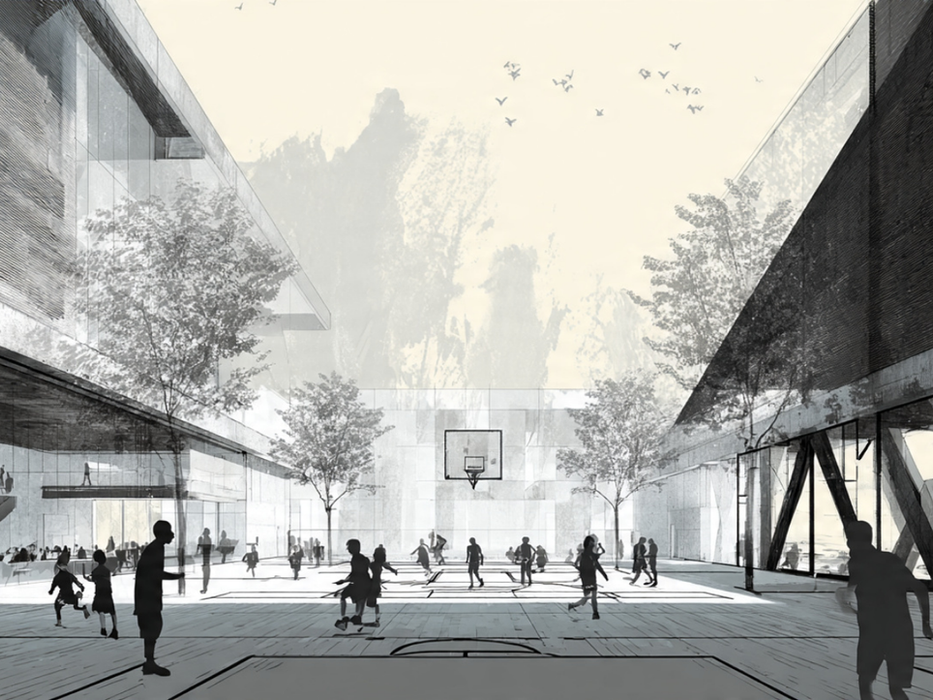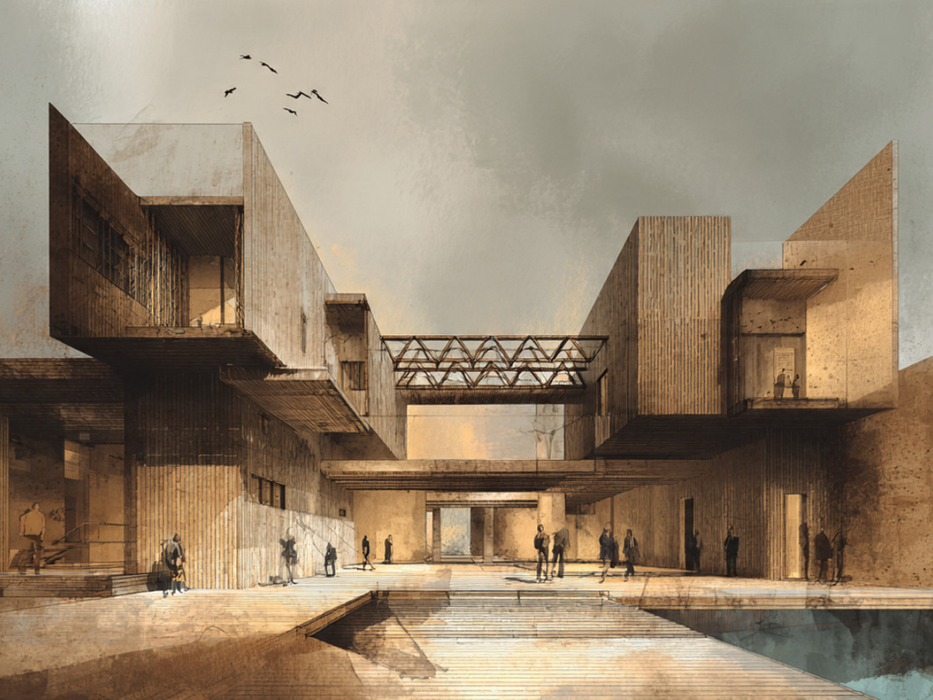
Third Place Winner
The Heliocentric House
Design by
Nicolás Weir Restrepo
The design's introspective approach to architecture, emphasizing internal experience over external visibility, is quite inventive. The incorporation of Japanese design concepts to define various areas of the house, with the central "light impluvium" serving as a focal point for multiple activities, is both unique and innovative. The use of vertical space without doors showcases a high level of creativity, enhancing the fluidity of movement throughout the home.
The design's strength lies in its ability to integrate sensory experiences, focusing on the body's interaction with stimuli. The "light impluvium" not only invites sky gazing and heliotherapy but also enriches food tasting experiences, effectively engaging multiple senses. Practical considerations are also well addressed, with a thoughtful approach to spatial flow and the absence of doors facilitating seamless movement. The vertical arrangement of spaces and the inclusion of natural elements like light and temperature reflect a well-considered functional plan.
Nicolás Weir Restrepo
Nicolás Weir Restrepo is a Colombian architect with a master's degree in aesthetics and serves as a full-time professor at the Faculty of Architecture at Santo Tomás University in Medellín. He is deeply interested in architecture as it originally is: a human discipline that is dreamlike, rigorous, and profound.
Celebrating Creativity & Vision
Winner’s Spotlight: An Exclusive Interview
Discover the story behind the victory — from concept to creation.
Introduction
I am Nicolás Weir Restrepo, a Colombian architect, master in aesthetics, and full-time professor at the Faculty of Architecture at the Santo Tomás University in Medellín. I am interested in architecture as it originally is: a human discipline, and therefore, dreamlike, rigorous, and profound. I was attracted to the Sense-sational Living competition because it served as the ideal stage to express my personal concerns about housing as an expression of human inhabitation. This habitation, of course, had to have a close look at the sensory experience of spaces. Thus, whatever the proposal, it had to consider human action as the starting point.
Design and Concept
My project was the "Heliocentric House," which consists of an almost blind architectural piece that prioritizes the interior over the exterior. It is a rectangular concrete prism, perforated in the center of the roof by an element I called the "Light Impluvium." This perforation traverses a void around which the program is distributed, organized in a vertical gradient that defines the social (at the lowest part) and the private (at the highest part). This design first posits that architecture is inhabited, and then that the spaces promote that inhabitation. With this in mind, the starting point was recognizing one of the great needs of our time: the return to the self. Contemporary life, not only in architecture, promotes a distancing from ourselves, forcing us to resemble each other more and more, flattening differences, and diminishing identities. This house had to enable the encounter with oneself, allowing the inhabitant to define themselves as an individual, that is, to consolidate their identity. The spaces, therefore, seek for the inhabitant to be self-aware. They partially isolate them from the world, confront them with the conscious use of architecture, and bring them back to the body. Thus, the order of the spaces is defined by the tracing of relationships so that the inhabitant recognizes themselves.
Sensory Meaning of Architecture
First of all, I must say that I believe architecture can affirm or deny what the human being is: an animal that inhabits. I trust more in the architecture that affirms. Now, the "Heliocentric House" had to meet the program. However, it was first necessary to think about what would happen in that program. That is: not to think of a list of spaces but a list of situations. This is to "verbalize" architecture. It's not about designing "The access," but imagining the situations that configure the "Action of accessing." It is not "The window," but "The action of looking," or "Entering the landscape," or "Ventilating," or "Illuminating." As long as the human being participates in these actions, they truly become part of the architecture. The individual and the space "happen" together, and one knows that, for example, that "Action of accessing" is an act that involves their consciousness. The house does not favor one sense but all. It favors the body. After setting up a scenario where things can happen, the development of those events had to be ordered. This is the most visible architectural task of any project but, as seen, it is not the only nor the most important one. The proposal consists of defining horizontal, vertical, and diagonal relationships between spaces. What allows this to happen is, of course, the "Light Impluvium." It is not incorrect to say that light and void are the main materials of this architecture.
Sustainable Integration
The "Heliocentric House" also works with common sense. This sense tells us that some systems must function in specific ways to make the most of them. The bathroom, for example, understanding all the actions it implies, cannot be a single element. As a system, it requires its parts to be independent but related. On the roof is the water tank, which gravity feeds to the shower, which in turn waters (with residual water) and supplies the toilet cistern on the lower level. Common sense tells us that this relationship must be vertical and that gravity confirms it. Thus, this is what sustainability in architecture is about. It is not, as some believe, about attaching gadgets to the building to force systems that common sense could have previously solved. The best solutions tend to be the simplest. Common sense is the simplest answer to the problems we judge most complex. A more sustainable future will be one that embraces common sense. In architecture, this translates into understanding the different systems, that is, the spatial relationships, and proposing different orders that are coherent from part to whole. Sustainability is another name we give to the coherence of buildings.
Design Evolution
As a professor at the faculty, I am always in constant contact with architectural literature. I am sure that, with what I have said so far, someone will have found resonances with the thoughts of some famous architects. Well, the various readings I have done throughout my career have sown some professional concerns. One of those concerns germinated in the desire to independently participate in an international competition. So first came the question: What makes a house a house? Then I found a challenge that allowed me to explore an answer. In addition, I have a great affection for Japanese culture. I studied its shadows and silences; its actions within buildings; its common sense; its awareness of causes and effects; its cleanliness; its geometric forcefulness; its discretion; its relationship with the horizon and verticality; its awareness of the body. I established that in these reflections there were tools with which I could start working and, over time, I understood that in the face of such a broad question, there are only two paths: an equally broad answer that would return us to the starting point; or many small answers that would allow us to take a step forward. The "Heliocentric House," but also other houses proposed by other contestants, are those small answers.
Some of my classes are about geometry and drawing. The development of this answer, that is, its materialization, began with all kinds of drawings. The most important was one I made of a person crouched over themselves. It is in one of the project sheets. What makes a house a house is, for example, its ability to resemble a person crouched over themselves. And in that recognition of the "self" is where the richest part of this project begins, for as I have said, the question of the self was what triggered the definition of the different relationships that were later translated into spatial orders.
Community and Impact on the Environment
I live in an area near the second most important city in my country. Here there are several towns very close to each other, each with its well-defined identity. The climate is pleasant all year round. There are no large densely populated urban areas and there is still a sense of respect for nature. The landscape is rich in topography, hydrography, fauna, and flora. The house could be practically anywhere in this territory. When a place offers so many benefits, the important thing is not where, but how. Therefore, I proposed a design that adapts to the topography but also embraces it through the access patio, in a gesture of mediation between the exterior and the interior. As the house steps down, it defines the isolation that will allow the encounter with the self. For the same reason, it is implanted far from neighbors, in an area near the municipality of El Retiro, controlling its relationship with the outside. I emphasize that this house is designed to be inhabited inwardly. This does not exclude the possibility of looking outside, but this is done at specific moments and in specific ways. The greatest connection with the outside is achieved through the "Impluvium," as the relationship is mainly vertical and allows the contemplation of the passage of time through the colors and intensities of the lights that vary throughout the day. I have said that this house does not define spaces but actions. Well, this means that the "Impluvium" should not be thought of as a unitary fact. This integrates what we very limitedly call dining room, kitchen, living room, patio, library, bathroom, balcony, bedroom, shower, or dressing room. Light, heat, air, color, and sound are invitations for things to happen. One can lean over the parapet of an upper level and discover that, around the void, the other rooms participate in a game between up and down, light and shadow, heat and cold. That is holistic architecture. It is not the sum of parts but their relationships. Only then will, for example, degrees of intimacy, hierarchies, expansions, contractions, flexibilities be defined.
Guidance for Aspiring Designers
I recommend that other designers define the questions they want to answer with their practice. But I also recommend that they offer not one but many solutions. When time passes and we have matured, we may understand that the architect's profession never ends; and that it is not about finding the truth but believing that one day we will. Architecture is not a goal but a path. In this sense, a design will be successful as long as it offers a coherent answer to a well-formulated question. That it understands, first, inhabiting as the way we are in the world and, second, that this way of being materializes, supports, and promotes itself every time architecture appears.
Reflections on Winning
I tend to be a skeptical person. My ambition with this competition was to understand something about housing. I proposed one way (among countless ways) to answer a question that, of course, I will continue to ask. The result of this competition is a motivation to continue. It is also confirmation that many of us are concerned with similar issues. This is gratifying and means we are doing something right. Finally, I not only see it as possible but necessary for immersive, multisensory, and living spaces to have a presence in contemporary architecture. This type of competition explores the possibility that, increasingly, we consider different ways of inhabiting. Our responsibility, as architects, is to recognize this possibility, explore it, and turn it into an opportunity to materialize a truly human architecture.
Share this design journey
Spread inspiration and connect with innovative design perspectives































