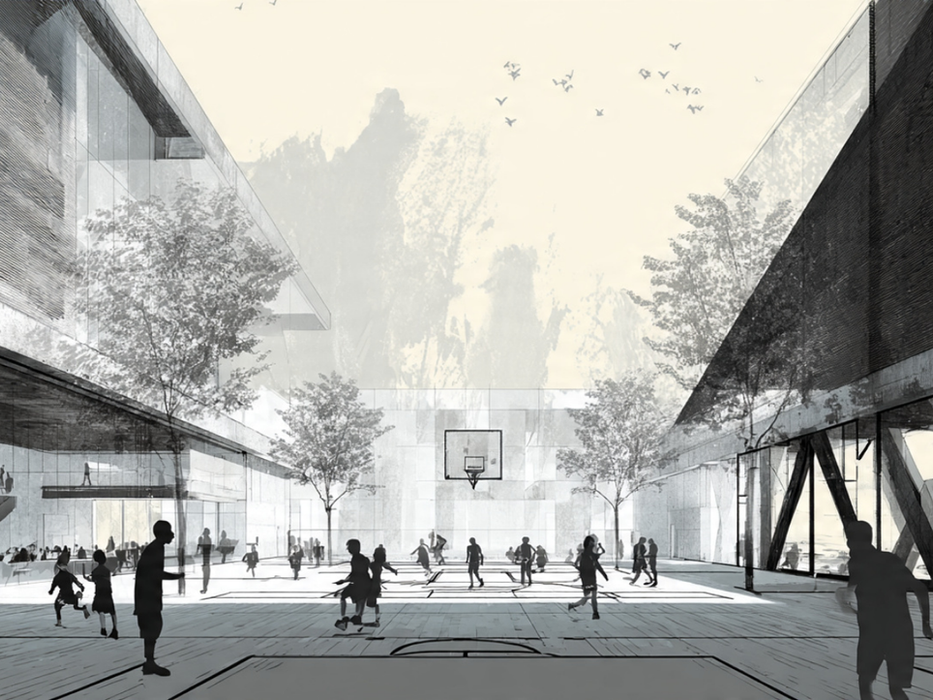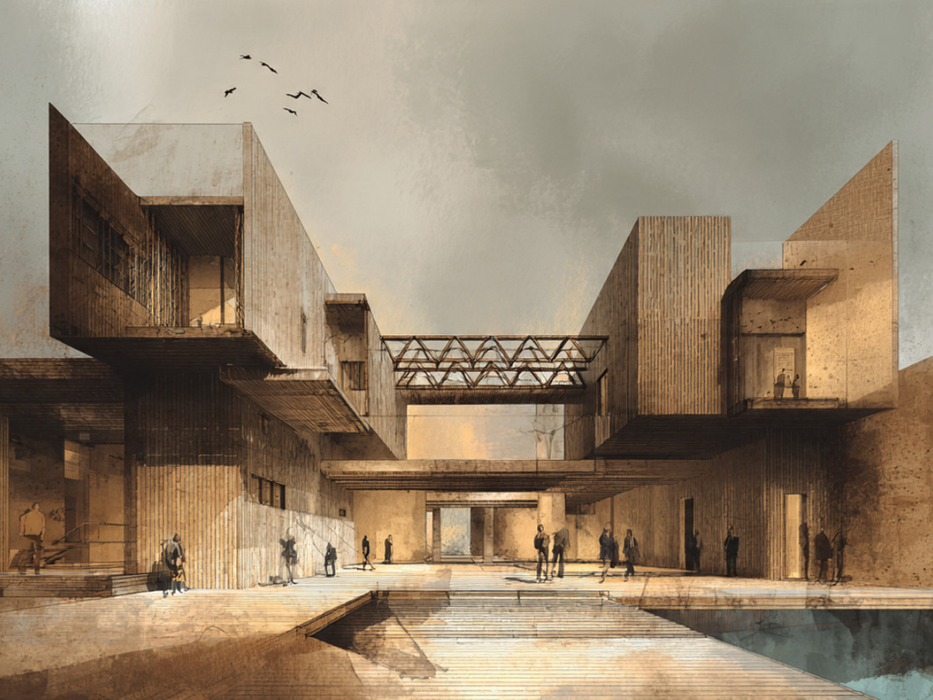
Second Place Winner
Arise Anew
Design by
Maria Milanowska
Maria Milanowska
Maria Milanowska has studied Architecture and Interior Design at the Poznan University of Technology in Poland. She also expanded her knowledge through six months of study at Sapienza University in Rome. Known for her restless energy, Maria is driven by curiosity and a desire for constant growth, which leads her to explore not only design but also photography, painting, and music. In her work, she focuses on blending beauty with functionality and well-being. Maria is particularly fascinated by the role of light in shaping spaces, and how a thoughtful approach to lighting can produce extraordinary architectural effects.
Celebrating Creativity & Vision
Winner’s Spotlight: An Exclusive Interview
Discover the story behind the victory — from concept to creation.
Introduction
In recent years I have studied Architecture and Interior Design at the Poznan University of Technology in Poland. I have also developed through six months of study at Sapienza University in Rome. I am a person who finds it difficult to sit still. Curiosity and the desire to act keep pushing me to develop my skills, my fields of interest, my passions and myself. That is why, in addition to designing, I also photograph, paint and develop musically. In design, I am interested in combining beauty with what is functional and good for people. I am fascinated by the importance of the factor of light in the process of shaping space, and how wonderful spatial effects can be created through a suitably sensitive approach to the action of light in architectural space.
I took up the competition because I was looking for a topic for my Master's thesis that would be in line with my sensibility and what interests me. I believe that the topic of sensory stimulation, its understanding and conscious perception is very relevant and should be given attention in architectural design.
Design Concept
My project is located in Ciechocinek, a well-known Polish health resort town. Diverse sensory stimulation is something that definitely supports human well-being, so the location of the museum is a place that, as a complex of different objects, has a similar purpose. I designed the museum in a historic, little-forgotten park, which is why I decided to design an underground building - so as not to disturb the valuable, forest-like existing aura of the place, but to blend in. In addition, the location of the museum in the underground interacted with the concept of the exhibition narrative I had planned. The exhibition relates to the process when a person's senses are created during pregnancy. The different zones of the exhibition focus on specific senses giving a variety of sensory stimuli. The exhibition mainly encourages interaction with the space, the exhibits and the exploration of oneself in contact with a variety of stimuli.
I wanted, while trying to create an interactive space, not to rely heavily on multimedia technology, but on natural materials, lighting, to be in line with the idea of going back to the beginning, of becoming anew, surrounded by earth, shadow, the smell of bread in the taste zone. I wanted to offer the visitor a variety of stimuli and show that their primary source to be perceived is the tangible, real world, not the virtual one.
Sensory Architecture Significance
The psychological impact on people is to occur precisely through the individual experience of this space that I have designed. Going underground into the museum reinforces the impression of passing into ‘another world’, an unusual space whose subterranean character is emphasised by the rammed earth walls. The exhibition's intentional chronology and narrative are intended to provoke specific insights, to break down the everyday perception of the world mainly through sight and to open up to experiencing the environment more fully with the other senses as well, in a holistic way. The exhibition purposefully begins with a dark, almost empty room, so that the visitor can first calm down and focus on what the various zones of the exhibition are about to offer.
The sensory objectives of the project were to be helped by the layout of the exhibition, guiding the visitor from the dark space towards the light, through rooms dedicated to specific senses. The use of rammed earth and wood in the interior is meant to reinforce the feeling and awareness of being underground, while an important place and highlight of the exhibition is the courtyard in the middle of the museum's floor plan, with a ramp leading to the park area, which is a reference to the moment of birth, a way out into the world after experiencing the exhibition in the interior.
Sustainability Integration
The building's programme is geared towards subordination to nature. Its hiding in the ground, its compositional connection to the park, the use of natural materials in the interior and the stimulation of the senses are intended to have a positive effect on the contact of people using the museum's services with nature and to redirect their attention to tangible contact with the natural surroundings. In this way, the museum supports the development of environmentally friendly attitudes in society. Among other things, the walls inside the building would be made from rammed earth that would had previously been extracted during excavation for the museum building. This would reduce the carbon footprint of transporting building materials. The introduction of earth as a wall building material has a positive effect on the thermal performance of the building. In order to protect the existing trees on the building plan from being cut down, I designed an architectural detail that shields their root system. The entire building is covered by a green roof.
Design Evolution
The design process, due to the characteristic location, had to take place on many levels. One of them was to create an exhibition that would sensitise people to the wealth of stimuli that surround us in the natural world. I knew that Ciechocinek is currently visited mainly by older people, but I wanted to offer solutions in the museum that would encourage a wider audience to come, younger and older, everyone. Therefore, the narrative of the exhibition is analogous to the development of the senses in the prenatal period, a process in which everyone, without exception, once participated. I thought that such a theme for the exhibition was an opportunity to broaden the audience. The design evolved as I thought about the appropriate location of it in the park - where the entrance should be, how to provide a descent into the ground so that it is accessible to the disabled, where the building should be located for the sake of its technical services, such as the delivery of products and display. In the design, I also took into account the location of the building so as to minimise the cutting down of existing trees. Everything was done in parallel with a proposal for a new layout of the walking paths in one of the two parts of the park, as the park currently only has half of its compositionally and historically valuable layout. My project interferes with the part of Pine Park that needs some changes. So the whole design process was an attempt to combine different factors, ideas and solutions concerning the museum building itself, but also its surroundings.
Community and Environmental Impact
I would certainly expect that a sensory museum in a place like Ciechocinek would gain supporters, because in the project I proposed, in addition to a permanent exhibition, space for temporary exhibitions, so the museum could make changes to its offer and be attractive to people so that they would visit it repeatedly. Ciechocinek is a city that is attractive especially in summer, when everything is alive and flourishing in Poland, and the museum could operate all year round and always serve as an entertainment, meeting place, workshop. Such a facility fits the needs of this city.
What is more, I believe that taking the viewer through the exhibition, which begins with a dark area for calming down, through darkened rooms focusing attention on the individual senses to the patio, where there is an exit to the outdoors, to the natural surroundings of the park and the stimuli naturally occurring in the environment would at least sensitise them to what the world offers sensorially on a daily basis. Experiencing this museum could bring with it a more conscious use of the world of the senses and a knowledge of the inner self - when something is pleasing to me, what sounds bring me relief and what sounds overwhelm me, when I maintain and lose my balance, what smells are pleasing to me, which of them convince me the most. I think this kind of knowledge and self-awareness is what is needed to live a healthier and more peaceful and attentive life, especially in times of high time pressure, when it is difficult to stop and simply pay attention to the beauty and richness of the world on a daily basis.
Guidance for Aspiring Designers
Based on the experience of the Arise Anew project, I can say that it is worth having courage in your design decisions. The museum in the underground and its appearance in the location I chose was an idea that raised some doubts and went hand in hand with some risks, not least in relation to Polish law and the protection of the listed monument that is Pine Park. However, with retrospect, I can see that following a bold idea and intuition has achieved a good result, which in addition is gaining favour and recognition from other designers. I think it is also valuable to look for inspiration in the world around us. Sometimes in architectural design, inspiration can come from something completely different in art, science or simply from observing the environment. I believe that it is worth being attentive to what surrounds us, to nature, to details. And, above all, also using my project as an example, I think that the key in design is to pay great attention to the human being, to his or her needs, to the particular community for which we are designing. It takes empathy and sensitivity to people to give design the right direction.
Reflections on Winning
It is certainly a huge joy. Especially since the Arise Anew project is also the subject of my master's thesis, which crowns my six years of study at the university. For me, this sums up a lot of effort put into it, but also gives me wings for the future career path. I have tried to make sure that the project responds to many different issues: the competition requirements, human needs and those arising from the location of the project. I am pleased with the outcome of the competition, because it means that all of this has been read into the concept I presented and that being true to my intuition, sensitivity and ideas is resulting in a good outcome.
Share this design journey
Spread inspiration and connect with innovative design perspectives































