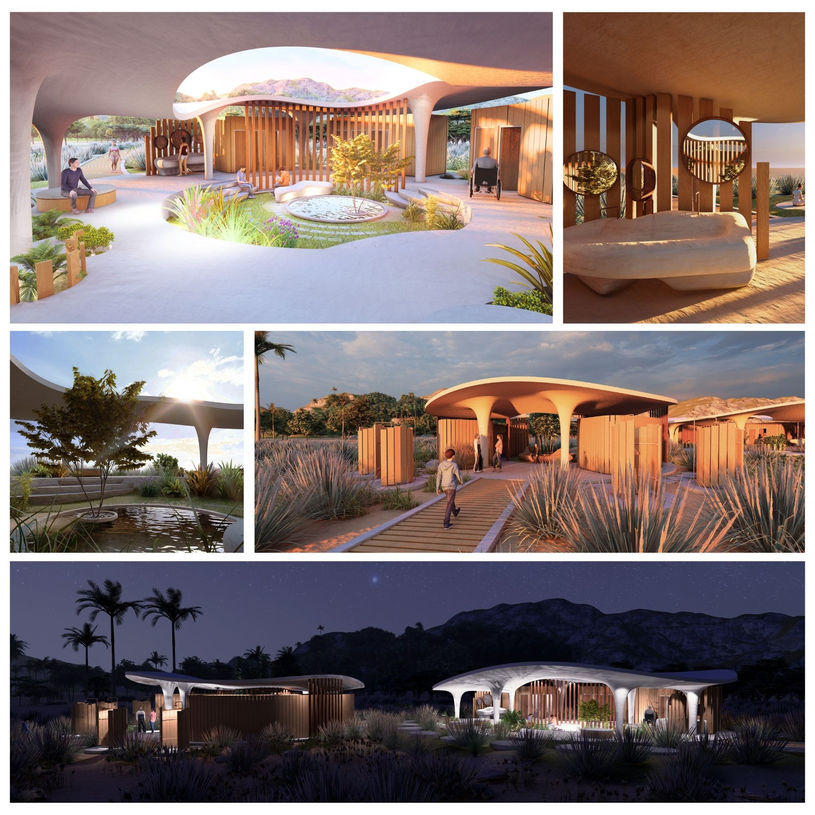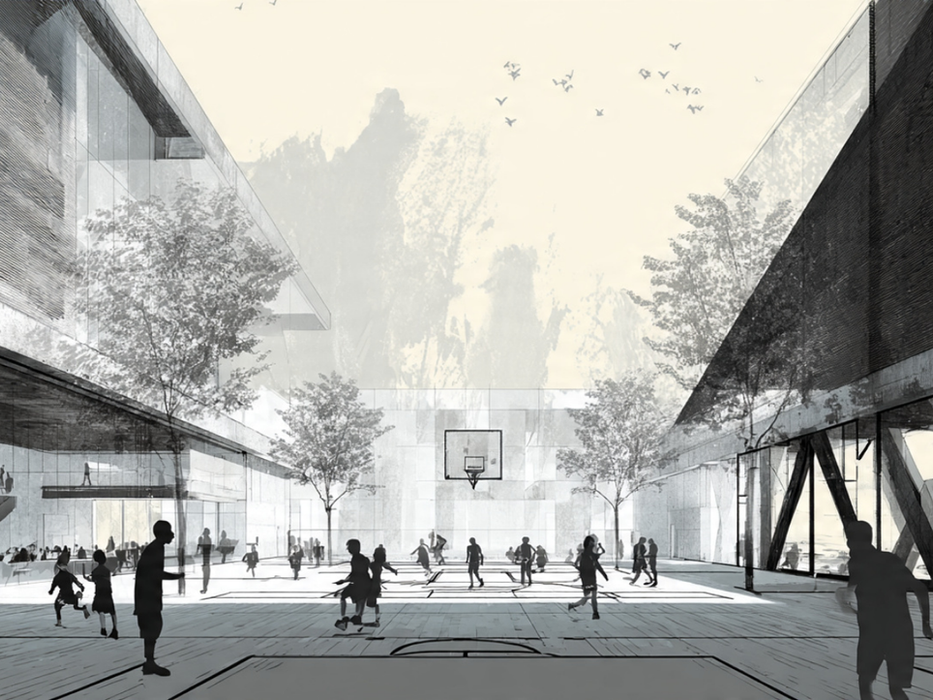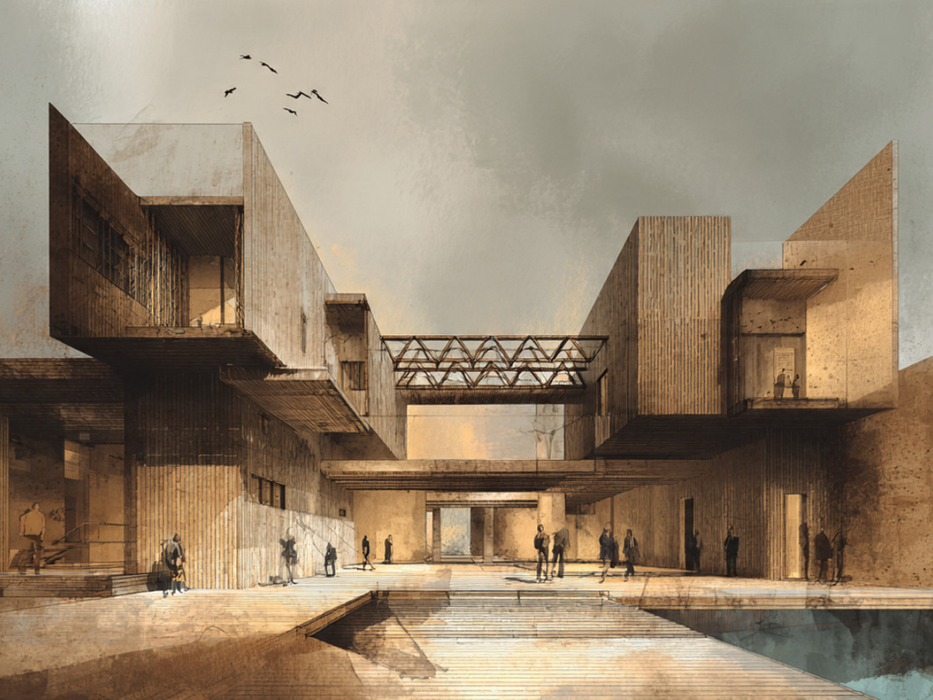
First Place Winner
Whitfords Beach Bathroom Redesign
Design by
Arya Vasa, Josephine Siyu Wu
“The Whitfords Beach Bathroom Redesign presents an impressive and comprehensive approach to addressing the shortcomings of public restrooms, particularly focusing on safety, accessibility, cultural sensitivity, and environmental responsibility. The incorporation of Indigenous design perspectives and materials, along with innovative features such as the central courtyard and wastewater filtration system, demonstrates a thoughtful and holistic approach to public toilet design.”
Arya Vasa, Josephine Siyu Wu
Arya Vasa and Josephine Siyu Wu are first-year students studying architecture and construction at the University of Melbourne, originally from Auckland, New Zealand. Both are keen to delve deeper into public architecture. As part of exploring this interest, they are participating in public design competitions. Eager to enter the architecture industry in the near future, they are actively working on developing their creative and technical skills.
Celebrating Creativity & Vision
Winner’s Spotlight: An Exclusive Interview
Discover the story behind the victory — from concept to creation.
Congratulations on winning the "Shh.. It Matters" Public Toilet Design Architecture Competition! Could you share with us your initial inspiration behind your winning design?
There were two main issues that served as inspiration for our design.
First, Australian public bathrooms are notoriously unsafe. They’re often settings for sexual assaults and violent crimes, partially because they’re badly located, dimly lit, and have poor sightlines. So, we have tried to create a model of public bathrooms that would directly address these design flaws.
Secondly, we have tried to position our design within Australia’s larger push to appreciate contextual issues more while developing architecture. For us, this means not only to be environmentally responsible, but to also adopt an indigenous design perspective, acknowledging the significance of all land as Indigenous land in Australia.
One of the key objectives of the competition is to create safe, hygienic, and inclusive facilities. How did you address these aspects in your design, and what were the most significant challenges you encountered in achieving these goals?
Since safety was our largest design focus, one of our main challenges was creating a new ‘model’ for public bathrooms. Our idea was to integrate public bathroom architecture and pavilion architecture, to create communal spaces which ended up addressing some of these initial design flaws. The design’s courtyard creates a ‘heart’, a central area of protection, where people will have full uninterrupted sightlines on all bathroom entrances on the periphery. It functions similar to a panopticon, where all actions can be monitored from the central area, and a parent can safely watch over their children while sitting in the courtyard. This eliminates the weird semi-private part of current public bathrooms that are often the most dangerous. Also, the central oculus lights the interior, allowing the entrances to be illuminated naturally throughout the day, removing issues of poor lighting.
Sustainability is a crucial aspect of modern architecture. How did you integrate sustainability principles into your design, both in terms of materials used and the operational aspects of the facility?
In this design, we had three main ideas for sustainability. The first is this underground blackwater treatment system, which takes the untreated wastewater from sinks and toilets, naturally filters it, and redistributes it to vegetation on site. Also, our use of courtyard architecture helps to provide strong natural lighting and ventilation throughout both our building blocks. Lastly, we have used primarily indigenous materials, especially all the timber products, which means that it can all mostly be locally sourced.
Accessibility is another important consideration in public infrastructure. How did you ensure that your design is accessible to all users, including people with disabilities and elderly individuals?
In terms of accessibility, we kept it pretty simple. The site has almost no level changes, which gives equitable access across all spaces and utilities. Also, walkways are much wider, and the disabled bathroom includes features like a larger doorway, support rails, and buttoned electronic doors.
The competition emphasizes enhancing the user experience. Could you walk us through some of the user-centric features incorporated into your design that aim to improve the overall experience for visitors?
If our goal is to create a communal pavilion area amongst a series of public bathrooms, we had to make the space as inviting and occupiable as possible. In order to achieve this, we oriented the main bathroom block to frame a view of Whitford’s beach. Also, the zen garden courtyard includes a lot of communal seating, flower gardens, and water features, to make the space as nice as possible.
Aesthetics play a significant role in shaping public spaces. How did you approach the aesthetic aspects of your
design, and what were your main considerations in creating visually appealing public toilet facilities?
Our attempt to use indigenous design perspectives has influenced the aesthetics in a few ways. Our main building forms are based on local aboriginal dot artwork, especially in plan, and we have also included aboriginal art motifs in a few places, such as the door handles on the stalls. Also, our timber selection was heavily inspired by indigenous materiality.
Some of our other choices were also informed by the local environment. One of the design precedents that we looked at was Toyo Ito’s Flowing Canopy, which inspired the flowy roof and pillars. This design element references the rhythmic motion of the nearby waves, harmonising our structure with its coastal setting.
Community engagement and feedback can be invaluable in shaping public projects. Did you involve any
stakeholders or potential users in the design process, and if so, how did their input influence your final design?
Although we did not directly engage with local stakeholders during the design phase, much of our site's safety-oriented design was informed by informal feedback from individuals familiar with the area. Their experiences and complaints about the existing Whitfords’ beach bathrooms influenced many aspects of our design approach.
Thinking about the broader impact of your design, how do you envision it contributing to positive changes in
public hygiene and urban environments, both locally and globally?
We feel that there’s a real issue with public bathrooms in Australia, in the sense that the design intention never extends beyond just being a basic necessity. The architecture is often bland, generic, and repetitive, and this partially explains why these spaces are never respected. Because of this, they end up being vandalised and extremely unsanitary, creating this social expectation for public bathrooms to always be filthy and messy.
We think that by creating public spaces that are well-designed, foster a sense of community, and provide social benefit, it’ll shift public perception. If public bathrooms are viewed as more than just utilities, and are actually a respected part of urban fabrics, maybe people will take more responsibility to keep them clean and safe.
Share this design journey
Spread inspiration and connect with innovative design perspectives































