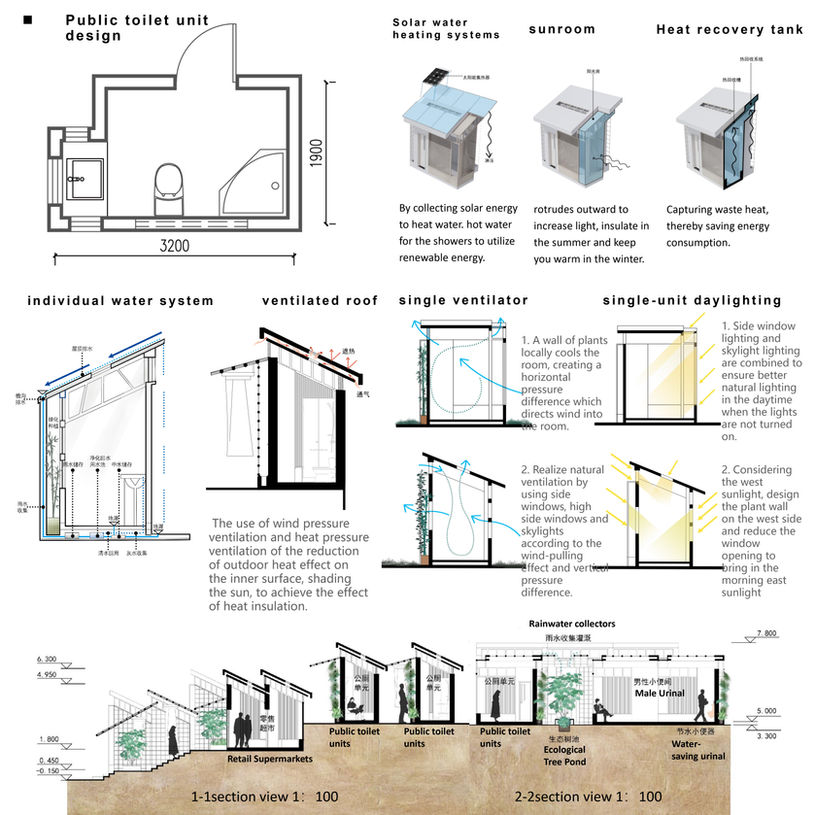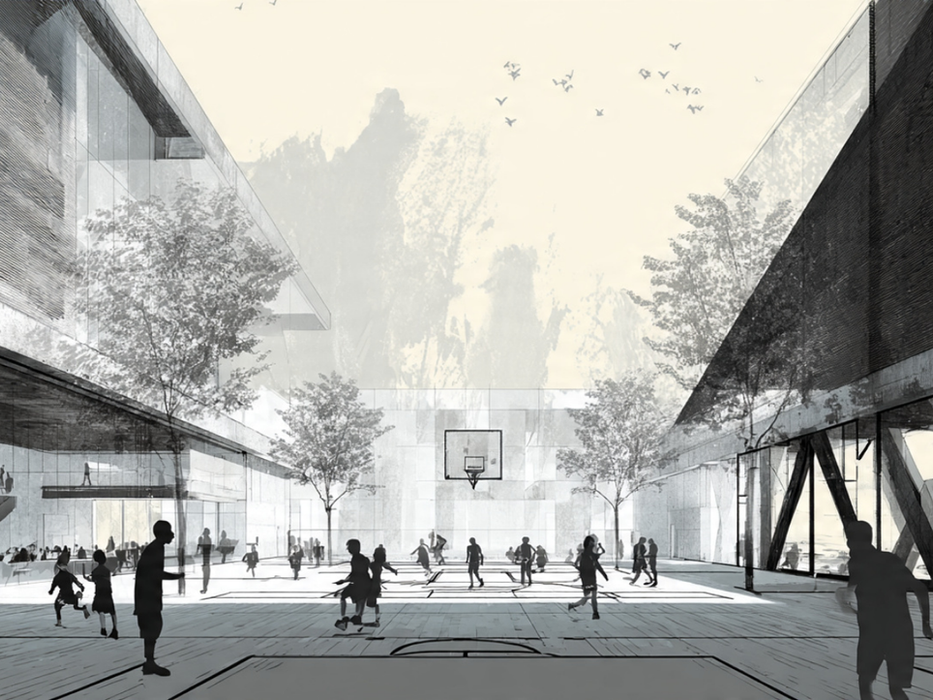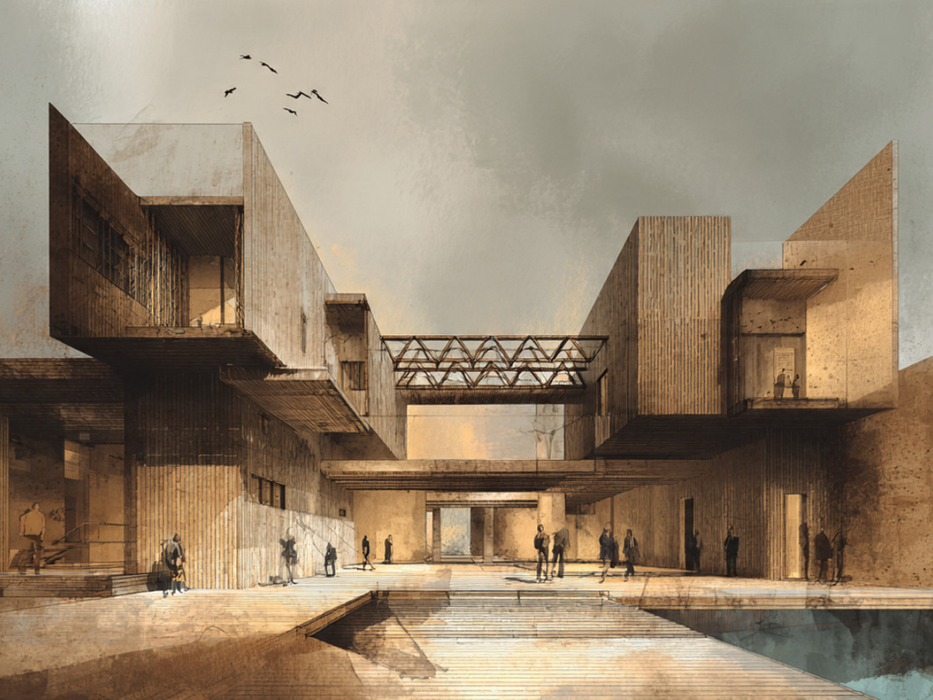
Second Place Winner
Starry · Scattered - Campus Public Toilet Design
Design by
Yixin Yin, Sijing Li & Wenfang Xu
“The Starry · Scattered - Campus Public Toilet Design demonstrates a commendable effort in addressing various aspects of functionality, sustainability, and hygiene. Its innovative approach to integrating multiple functions within the toilet unit while prioritizing environmental conservation is noteworthy.”
Yixin Yin, Sijing Li & Wenfang Xu
Yixin Yin is currently studying for a master's degree in Architecture at SCUT(South China University of Technology).
Sijing Li is currently studying for a master's degree in Architecture at XMU(Xiamen University).
Wenfang Xu, graduated from Fuzhou University with a major in Architecture.
Celebrating Creativity & Vision
Winner’s Spotlight: An Exclusive Interview
Discover the story behind the victory — from concept to creation.
Congratulations on winning the "Shh.. It Matters" Public Toilet Design Architecture Competition! Could you share with us your initial inspiration behind your winning design?
The initial inspiration came from problems we found in our lives that we would want to solve.
There are four main issues that we as students find in the course of our daily lives on campus.
First, public toilets are unevenly distributed in and around universities, causing inconvenience.
Second, the openness of public toilets is insufficient, most places will use indoor public toilets to meet the demand, most of them are distributed in the sports venues or inside the teaching buildings, so there will be public toilets can not be used because the venues are not open on holidays and so on.
Third, the existing public toilets are hidden, with poor accessibility and single function.
Fourthly, the sustainability of public toilets is not high.
One of the key objectives of the competition is to create safe, hygienic, and inclusive facilities. How did you address these aspects in your design, and what were the most significant challenges you encountered in achieving these goals?
The most important feature of the public toilets we designed is that they are made of small aggregated volumes. By breaking down the public toilets from a general one-piece space into a number of relatively independent combinations of small spaces, in order to reduce the density of people entering the toilets, so that people can have a quieter and more leisurely personalized feeling, and to ensure the privacy of the interior of the toilets. Toilet and sanitation systems that work in harmony with the ecosystem are also established.
The biggest challenge in realizing these goals is the need to integrate the needs of the population and then translate them into each individual space, thus integrating them with sustainable ecology.
Sustainability is a crucial aspect of modern architecture. How did you integrate sustainability principles into your design, both in terms of materials used and the operational aspects of the facility?
Our sustainable design is centered around the four main areas of energy, land, water and material conservation. In the design of the public toilet units, active energy saving is achieved by means of side windows, skylights, ventilated roofs, etc., and green planting is added. In terms of detail design, pressure sensing devices are used to ensure privacy. Structural materials chosen are mainly bamboo and wood materials, prefabricated assembled bamboo and wood structures, variable grille windows, and LOW-E energy-saving glass. As for the green energy-saving system, wind-pressure ventilation and heat-pressure ventilation are used to achieve heat insulation, rainwater collection system realizes water reuse, and biogas digester system converts human excreta into fertilizer.
Accessibility is another important consideration in public infrastructure. How did you ensure that your design is accessible to all users, including people with disabilities and elderly individuals?
Firstly, design an accessible bathroom with an internal space greater than 1.5m * 1.5m, which is conducive to wheelchair rotation. In terms of details, specialized sanitary ware, safety handrails that match the sanitary ware, as well as facilities related to daily life such as restroom seats, sound prompts, and shower benches, provide convenience for disabled individuals, elderly people, or women and children to use the toilet.
Secondly, this design adopts a decentralized layout, providing convenient transportation and accessibility for the disabled and elderly.
Thirdly, in response to the height difference of the venue, wheelchair ramps should be added to eliminate obstacles caused by layers of steps. By reducing the slope and height difference, wheelchair users can easily pass through.
The competition emphasizes enhancing the user experience. Could you walk us through some of the user-centric features incorporated into your design that aim to improve the overall experience for visitors?
Before proceeding with the design, we conducted thorough research on the needs of the population, starting from the needs of toileting, cleaning, rest, energy, and lighting, and improving the user experience in terms of appearance design, functional layout, and green technology enhancement.
Firstly, privacy is one of the key improvements in the design of this public toilet. Our concept is to "break down the whole into parts" and enhance the privacy of public toilet units. In terms of details, the outer enclosure of the public toilet unit adopts a variable grille window design, which can create a private environment during use.
Secondly, it serves the target audience by placing functions such as resting tea rooms and retail stores, serving surrounding sports students, cleaning personnel, etc.
Thirdly, utilizing green and energy-saving technologies, both buildings and individual buildings have considered user centeredness from multiple perspectives such as sensory temperature and visual experience, in order to improve environmental quality. Here are a few examples. Firstly, the environmental temperature, the setting of individual sunlight rooms, wind pressure ventilation, and thermal pressure ventilation ensure thermal insulation in summer and warmth in winter. The second is lighting, which combines side window lighting with skylight lighting, and the western plant wall ensures good natural lighting when the lights are not turned on during the day. Thirdly, the usage details include adding a solar hot water system to the individual unit to ensure the supply of hot water.
Fourthly, vertical greening and planting plants in the inner courtyard are beneficial for purifying the air environment in public toilets. The combination of ecological tree ponds and site plant design greatly increases the greening rate of the site.
Aesthetics play a significant role in shaping public spaces. How did you approach the aesthetic aspects of your design, and what were your main considerations in creating visually appealing public toilet facilities?
Firstly, enhance the attractiveness of the appearance design of public toilets, bringing visual and artistic beauty to people. Additionally, setting up relevant signage can attract attention and create an overall lively atmosphere. In this design, through the displacement of individual units and the layering between different levels of ceilings, the distant mountains are echoed, while enhancing openness and improving the attractiveness of this public toilet.
Next is the diversification of functions, considering the experience, fun, and behavioral needs of different users when using the toilet. We also consider other activities and humanized facilities besides basic hand washing. For example, the public toilet designed in this project is located near the basketball court. People who come here to exercise need a semi outdoor space that can provide shade, rest, and is close to the class point. Therefore, we are considering designing a diversified functional service area that integrates rest areas, tea rooms, retail stores, and public toilets.
Thirdly, we should attach importance to the integration of the overall and natural environment, supplement ecological greening, and create a comfortable microclimate. In this design, multiple vertical greening and diversified green plants are installed in the inner courtyard.
Community engagement and feedback can be invaluable in shaping public projects. Did you involve any stakeholders or potential users in the design process, and if so, how did their input influence your final design?
This public toilet design is located near the urban college sports ground. We are the designers but also potential users. The students, teachers and surrounding residents around us are also potential users. We conducted some interviews and research. During the interviews, it was found that in addition to basic toilet needs, the users of these sports fields also have many other special needs for public toilets, such as showers and shade. We found that as part of the public space of the sports field, the public toilet is also an important node in the space. Therefore, we designed it as a small public space that meets the needs of toileting, and innovatively thought about people's activity needs and climate characteristics. Ultimately, Forming an open, interesting, natural and humane modern public toilet design. Here, the public toilet is no longer an accessory space, but an important node space that carries the activities of teachers, students, and residents.
Thinking about the broader impact of your design, how do you envision it contributing to positive changes in public hygiene and urban environments, both locally and globally?
As an indispensable part of the urban environment, public toilets’ comfort and humane design cannot be ignored. At the same time, as a building, we also hope that it can bring a positive impact to the urban environment, rather than the stinky building that people generally recognize. Therefore, measures such as ventilation, water saving, lighting, and solar energy utilization were considered in the design to form a green and ecological building. The distributed public toilet units incorporate natural elements to improve the public toilet environment and make it a clean and comfortable city. Public health facilities are also urban public spaces where people can stop and stay temporarily. Taking into account the special needs of urban sports fields, our design incorporates other functional facilities and forms a semi-outdoor space through the combination of single public toilets. The public toilets are integrated into the sports fields, which not only improves the toilet environment, but also makes it a place that people are happy to use and enjoy. A dynamic space that is actively used. Importantly, this design can also enhance the user experience of urban sports fields and thereby enhance urban vitality through public toilets.
Share this design journey
Spread inspiration and connect with innovative design perspectives

































