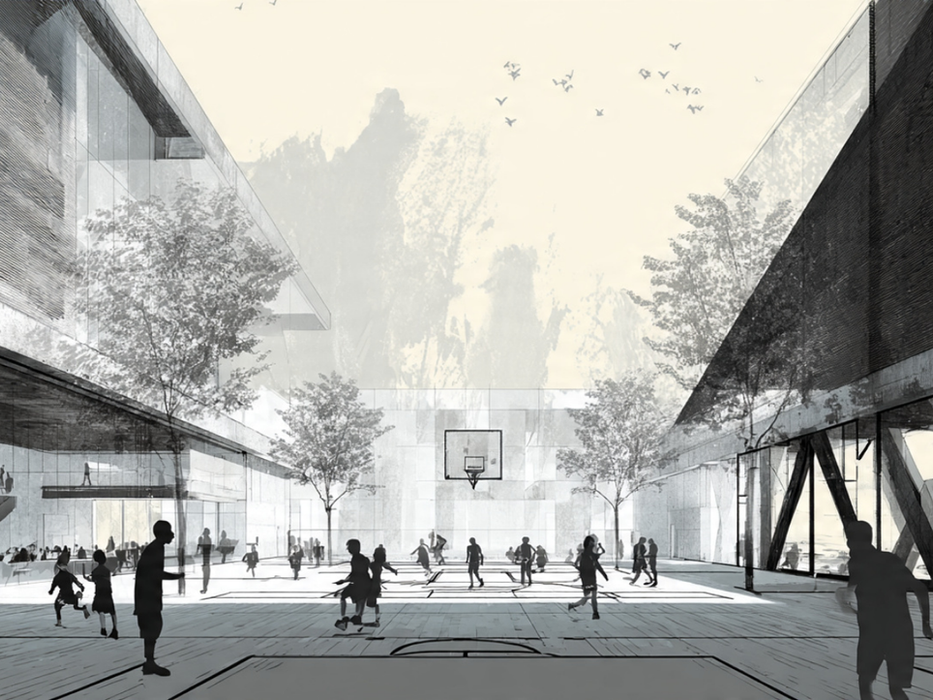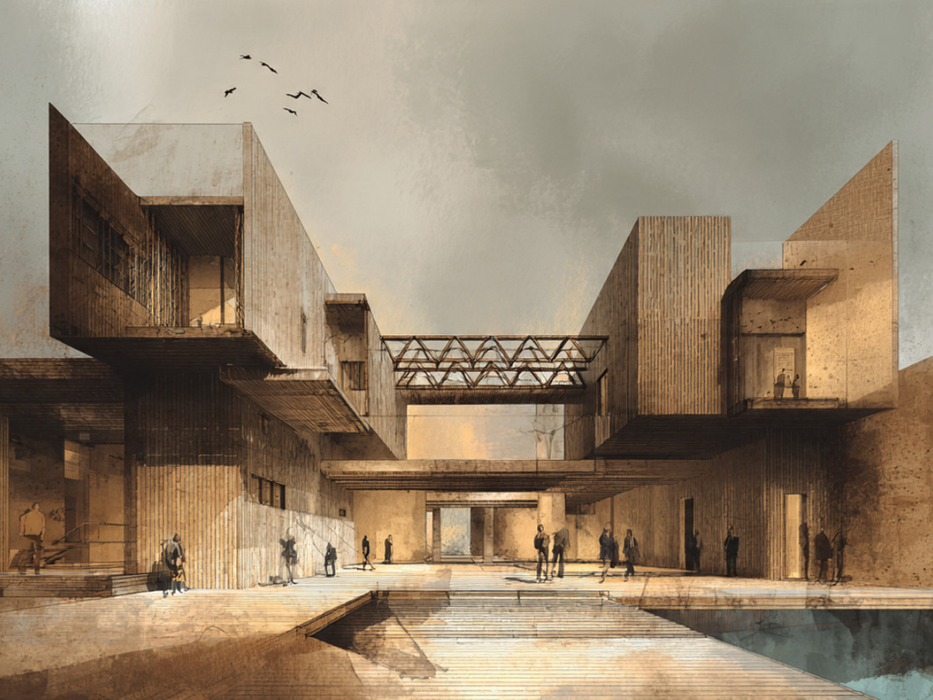
Special Mention
Design Title
Honourable Mention
Sanskriti Bhagat, Divya Nikam & Sanskruti Rane
Design Title
Aashray
Divya S Nikam is a third- year architecture student at the Institute of Design Education and Architectural Studies (IDEAS), Nagpur, Maharashtra, India. She sees architecture as an unparalleled opportunity to continually learn and explore the boundless possibilities of design. She is always eager to push the boundaries of her creativity. She participates in design competitions and workshops constantly seeking new avenues to expand her knowledge and experience.
Sanskruti Rane, a III year architecture student at the IDEAS, Nagpur, isn't just passionate about design, she sees it as a way of life. For her, architecture is a reflection of ourselves and our perceptions through dreams of others. The responsibility of shaping someone's dreams into reality, fuels her ambition to experiment, explore, and create exceptional designs that leave a lasting positive impact on the built environment and the lives it touches.
Sanskriti M Bhagat, III year architecture student at the Institute of Design Education and Architectural Studies (IDEAS) in Nagpur, India. With a passion for design and creativity, she thrives on the dynamic nature of architecture, constantly exploring transitions and transformations in her daily life. She is dedicated towards honing her skills and knowledge in the field, aspiring to make meaningful contributions to the built environment.
Honourable Mention
Om Sarode, Gaurav parwani, Palash Chauhan & Pratham Gemnani
Design Title
Vatsaru – A Holistic Approach to Public Sanitation and Commuter Comfort
Om Ravindra Sarode
Gaurav Suresh Parwani
Pratham Mahesh Gemnani
Palash Virendra Sing Chauhan
Honourable Mention
Tyra Redman & Bongi Sithole
Design Title
The Pods
A young candidate architectural designer with a strong academic background and diverse professional experience, Bongi Sithole holds a Master of Architecture (Professional) degree from the University of Cape Town, where she was awarded the prestigious UCT Vice-Chancellor Scholarship Prize in 2021. Following the completion of her master's degree, she decided to pursue interests in fields outside of the built environment. This includes working within the art industry and currently in museum exhibition design, where she continues to hone her skills and explore her passion in working in service to creating immersive and impactful spaces and narratives – for both the individual and collective.
Tyra Leigh Redman is a Candidate Architect known for her drive to learn and adapt, and her ability to be flexible in multiple disciplines including art and photography. She has completed her MArch Degree at Oxford Brookes University in 2020, where she got the taste for travel and international collaborative design. Tyra is currently in the process of attaining her licence as a professional architect and is working towards amplifying her knowledge and experience to become a reputable international architect/designer.
Having come from different backgrounds in South Africa, Bongi and Tyra share a dynamic and evolving partnership both on and off the field. They were brought together through their undergraduate studies at the University of Witwatersrand where their relationship was forged by their desire to create. They have successfully worked together in collaborative group projects and have since grown a passion for competitions that challenge their respective skills and push them outside of their relative scopes of work.
Honourable Mention
Rhea Oswal & Sanika Tambe
Design Title
SimpLOO - Sanitation simplified
Rhea Oswal & Sanika Tambe studied at Sir J.J. College of Architecture and have a passion for urban wandering, traveling, and photography. In addition, they enjoy drinking iced coffees and exploring visual art.
Upon encountering this competition, they realized the dire state of public toilets in India and recognized the potential for improvement. Considering their own needs and experiences as frequent travelers and women, they understood the importance of having good, accessible public restrooms.
As architects, they have always favored simple, minimal, and thoughtful designs, elements of which are evident in their project. They aimed for the design to be realistic and economical, with a focus on aesthetic values. The modular design, primarily constructed from bamboo and concrete, adds novelty to the project.
The SimpLOO is designed to adapt to its surroundings. Its modular nature allows for adjustments in size and configuration, making it suitable for bustling city alleys, sprawling rural landscapes, or the sloping embrace of mountains.
Honourable Mention
Design Title
Honourable Mention
Design Title
Honourable Mention
Design Title
Honourable Mention
Design Title
Honourable Mention
Design Title
Honourable Mention
Design Title
Share this design journey
Spread inspiration and connect with innovative design perspectives



































